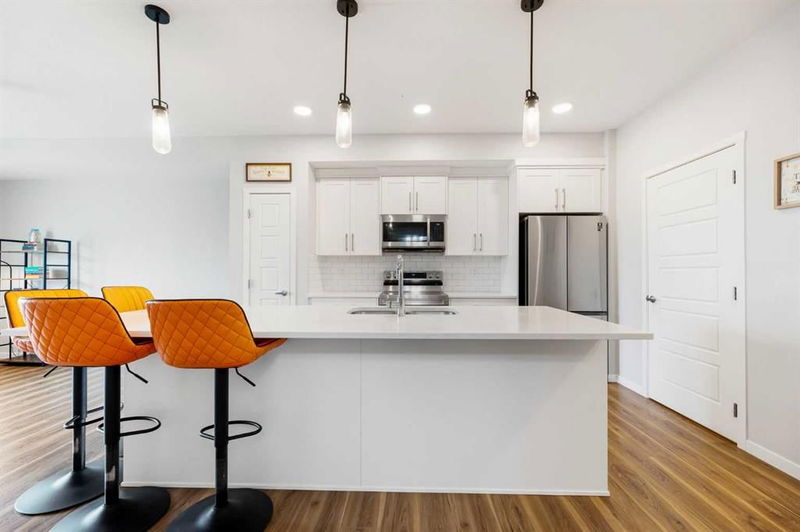Caractéristiques principales
- MLS® #: A2208238
- ID de propriété: SIRC2352009
- Type de propriété: Résidentiel, Condo
- Aire habitable: 721 pi.ca.
- Construit en: 2021
- Chambre(s) à coucher: 2
- Salle(s) de bain: 2
- Stationnement(s): 1
- Inscrit par:
- Royal LePage Benchmark
Description de la propriété
Welcome to your future home, where comfort meets convenience in this elegant 2 bedroom, 2 bathroom apartment. Step inside to discover an open concept layout. Upon walking in, you are greeted by a chic, contemporary kitchen including a sizeable island topped with quartz countertops that make meal preparation a pleasure. The seamless flow from kitchen to living room is ideal for intimate gatherings and entertaining. The spacious living area provides the perfect space for relaxation, with large east facing windows allowing ample natural light
to pour in. There is a full 4 piece bathroom that is great for accommodating any guests or family members that come visit. The spacious primary bedroom comes complete with its own private ensuite. This stylish apartment is mere moments away from the YMCA, providing endless opportunities for recreation and wellness. For your everyday convenience, you are mere minutes away from shopping, grocery stores, parks, coffee shops and any other amenities you may require. With direct access to Deerfoot and Stoney, commuting or exploring the city is a breeze, keeping you well-connected to all corners of Calgary. This apartment isn’t just a place to live, it’s a lifestyle upgrade waiting for you. Schedule a viewing today and envision your new life in this stylish and desirable residence in Seton.
Pièces
- TypeNiveauDimensionsPlancher
- Salle de bainsPrincipal8' 5" x 5'Autre
- Salle de bain attenantePrincipal8' 5" x 4' 11"Autre
- Chambre à coucherPrincipal8' 6.9" x 10' 8"Autre
- Salle à mangerPrincipal4' 9" x 13' 2"Autre
- CuisinePrincipal9' x 13' 2"Autre
- SalonPrincipal12' 6.9" x 12' 6.9"Autre
- Chambre à coucher principalePrincipal9' 11" x 11' 9.6"Autre
Agents de cette inscription
Demandez plus d’infos
Demandez plus d’infos
Emplacement
19489 Main Street SE #1219, Calgary, Alberta, T3M 3J3 Canada
Autour de cette propriété
En savoir plus au sujet du quartier et des commodités autour de cette résidence.
- 29.47% 35 to 49 years
- 22.43% 20 to 34 years
- 10.22% 50 to 64 years
- 9.39% 0 to 4 years
- 9.31% 5 to 9 years
- 6.72% 10 to 14 years
- 6.01% 65 to 79 years
- 4.46% 15 to 19 years
- 1.99% 80 and over
- Households in the area are:
- 71.48% Single family
- 23.82% Single person
- 4.11% Multi person
- 0.59% Multi family
- $152,657 Average household income
- $71,480 Average individual income
- People in the area speak:
- 79.62% English
- 4.51% English and non-official language(s)
- 4.12% Spanish
- 4.01% Tagalog (Pilipino, Filipino)
- 1.69% Russian
- 1.49% Mandarin
- 1.42% French
- 1.07% Arabic
- 1.06% Korean
- 1.03% Punjabi (Panjabi)
- Housing in the area comprises of:
- 53.03% Single detached
- 25.62% Apartment 1-4 floors
- 10.12% Row houses
- 8.62% Semi detached
- 1.52% Apartment 5 or more floors
- 1.09% Duplex
- Others commute by:
- 4.17% Foot
- 3.81% Public transit
- 3.36% Other
- 0.48% Bicycle
- 27.68% Bachelor degree
- 26.98% High school
- 20.15% College certificate
- 9.22% Did not graduate high school
- 7.13% Trade certificate
- 6.44% Post graduate degree
- 2.4% University certificate
- The average air quality index for the area is 1
- The area receives 195.57 mm of precipitation annually.
- The area experiences 7.39 extremely hot days (29.69°C) per year.
Demander de l’information sur le quartier
En savoir plus au sujet du quartier et des commodités autour de cette résidence
Demander maintenantCalculatrice de versements hypothécaires
- $
- %$
- %
- Capital et intérêts 1 709 $ /mo
- Impôt foncier n/a
- Frais de copropriété n/a

