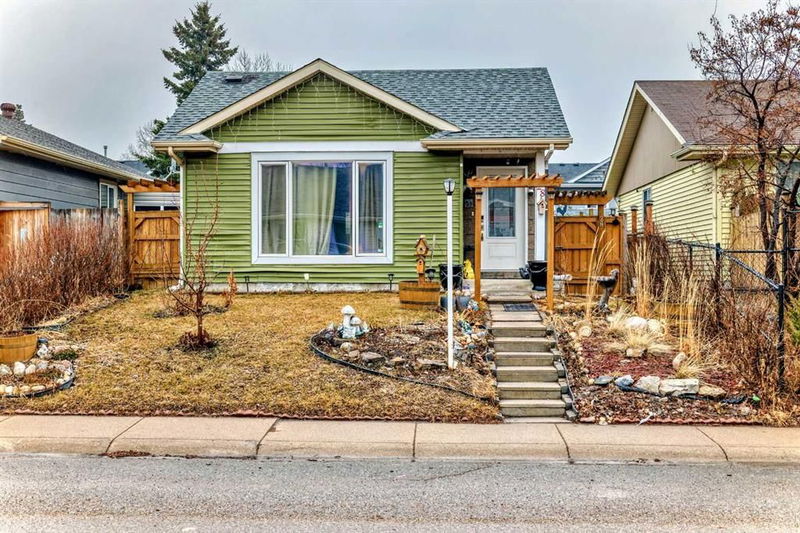Caractéristiques principales
- MLS® #: A2202294
- ID de propriété: SIRC2352004
- Type de propriété: Résidentiel, Maison unifamiliale détachée
- Aire habitable: 1 045,90 pi.ca.
- Construit en: 1982
- Chambre(s) à coucher: 3+3
- Salle(s) de bain: 2
- Stationnement(s): 3
- Inscrit par:
- CIR Realty
Description de la propriété
Welcome to this charming detached bungalow in the heart of Applewood Park, offering an incredible investment opportunity or the perfect home for a growing family! With 6 bedrooms, 2 bathrooms, and an illegal basement suite, this property is full of potential. Step inside to an inviting open floor plan, featuring a bright living area, a well-appointed kitchen, and three generously sized bedrooms on the main level. A separate entrance leads to the fully developed basement, which includes three additional bedrooms, a 3-piece bath, and a second kitchen—perfect for extended family or rental income. Newer appliances including dishwasher, hood fan, refrigerator, electric stove, newer windows and furnace. Outside, enjoy a private backyard with plenty of space for summer BBQs, kids, or pets to play. Located in a prime SE Calgary location, Applewood Park offers quick access to Stoney Trail, shopping, schools, parks, and public transit. Whether you're looking for a place to call home or a property where you can live at while earning passive income, this bungalow is a must-see! Book your showing today!
Pièces
- TypeNiveauDimensionsPlancher
- SalonPrincipal11' 11" x 16'Autre
- CuisinePrincipal10' 5" x 10' 11"Autre
- Salle à mangerPrincipal10' 3" x 9' 8"Autre
- Chambre à coucher principalePrincipal13' 3.9" x 12' 3"Autre
- Chambre à coucherPrincipal12' 3.9" x 8' 3.9"Autre
- Chambre à coucherPrincipal12' 3.9" x 8' 3.9"Autre
- Salle de bainsPrincipal4' 11" x 10' 3.9"Autre
- Salle familialeSous-sol8' 9.6" x 10' 6"Autre
- Chambre à coucherSous-sol11' 5" x 13' 8"Autre
- Chambre à coucherSous-sol10' 9.6" x 13' 3"Autre
- Chambre à coucherSous-sol10' 6" x 8' 9"Autre
- Salle de bainsSous-sol5' 9" x 5' 8"Autre
- Salle de lavageSous-sol7' 8" x 9'Autre
- EntréePrincipal7' 9.6" x 5'Autre
- Salle à mangerSous-sol7' 9.9" x 10' 6"Autre
- CuisineSous-sol13' 6.9" x 6' 8"Autre
- Penderie (Walk-in)Sous-sol2' 9" x 4' 6"Autre
- ServiceSous-sol6' 3" x 5' 3"Autre
Agents de cette inscription
Demandez plus d’infos
Demandez plus d’infos
Emplacement
28 Appletree Road SE, Calgary, Alberta, T2A 7J2 Canada
Autour de cette propriété
En savoir plus au sujet du quartier et des commodités autour de cette résidence.
Demander de l’information sur le quartier
En savoir plus au sujet du quartier et des commodités autour de cette résidence
Demander maintenantCalculatrice de versements hypothécaires
- $
- %$
- %
- Capital et intérêts 2 758 $ /mo
- Impôt foncier n/a
- Frais de copropriété n/a

