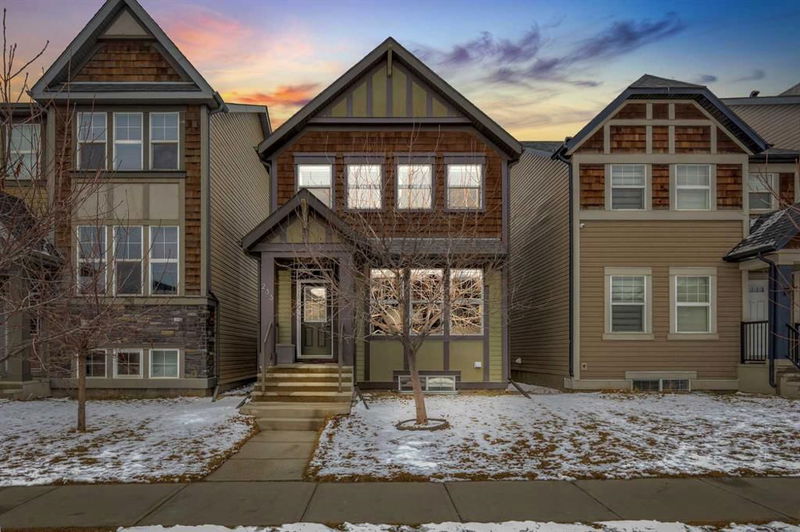Caractéristiques principales
- MLS® #: A2207210
- ID de propriété: SIRC2351907
- Type de propriété: Résidentiel, Maison unifamiliale détachée
- Aire habitable: 1 510 pi.ca.
- Construit en: 2013
- Chambre(s) à coucher: 3+1
- Salle(s) de bain: 3+1
- Stationnement(s): 2
- Inscrit par:
- RE/MAX Real Estate (Mountain View)
Description de la propriété
Don't miss this Jayman built 4 bedroom, 3.5 bath with double detached garage, A/C and HUGE windows! Upstairs you will find 3 good sized bedrooms which all have ceiling fans and large windows allowing lots of natural light. There is a full main bathroom with tile flooring and a full ensuite in the primary bedroom. The primary bedroom has a good sized walk-in closet and a huge window for ample natural light. The main floor open concept has 9 foot ceilings, many large windows for lots of natural light and a well-designed modern kitchen with stainless steel appliances, beautiful backsplash and a pantry. The main floor also has a desk nook which is perfect for those working from home or students and there is a 2 piece powder room perfectly located far from the kitchen near the entrance to the basement. The basement was developed with permits in 2020 and has a 4th bedroom with an egress window and a 4th ensuite bathroom beautifully designed with a tile shower , rec room and the large laundry/mechanical/storage room (17.8 x 17.0). The backyard has a good sized covered deck with new boards in 2023 as well as astro turf and brick also new in 2023. The double garage does fit a full sized truck.
Pièces
- TypeNiveauDimensionsPlancher
- FoyerPrincipal5' 6" x 5' 3"Autre
- SalonPrincipal13' 5" x 16' 9.6"Autre
- Salle de bainsPrincipal4' 6.9" x 5' 9.6"Autre
- Salle à mangerPrincipal11' 3" x 13' 9.9"Autre
- CuisinePrincipal10' 3" x 14' 2"Autre
- VestibulePrincipal6' 9" x 3' 6"Autre
- Chambre à coucher principaleInférieur13' x 13' 2"Autre
- Salle de bain attenanteInférieur5' x 9' 3.9"Autre
- Penderie (Walk-in)Inférieur10' 3" x 4' 11"Autre
- Chambre à coucherInférieur11' 2" x 8' 11"Autre
- Chambre à coucherInférieur11' 2" x 9' 2"Autre
- Salle de bainsInférieur5' 9.6" x 9' 3.9"Autre
- Salle de jeuxSous-sol16' 8" x 14' 3.9"Autre
- Chambre à coucherSous-sol9' 6" x 12'Autre
- Salle de bain attenanteSous-sol9' 6" x 5' 3.9"Autre
- ServiceSous-sol17' x 17' 8"Autre
Agents de cette inscription
Demandez plus d’infos
Demandez plus d’infos
Emplacement
233 Skyview Ranch Boulevard NE, Calgary, Alberta, T3N 0M2 Canada
Autour de cette propriété
En savoir plus au sujet du quartier et des commodités autour de cette résidence.
Demander de l’information sur le quartier
En savoir plus au sujet du quartier et des commodités autour de cette résidence
Demander maintenantCalculatrice de versements hypothécaires
- $
- %$
- %
- Capital et intérêts 3 027 $ /mo
- Impôt foncier n/a
- Frais de copropriété n/a

