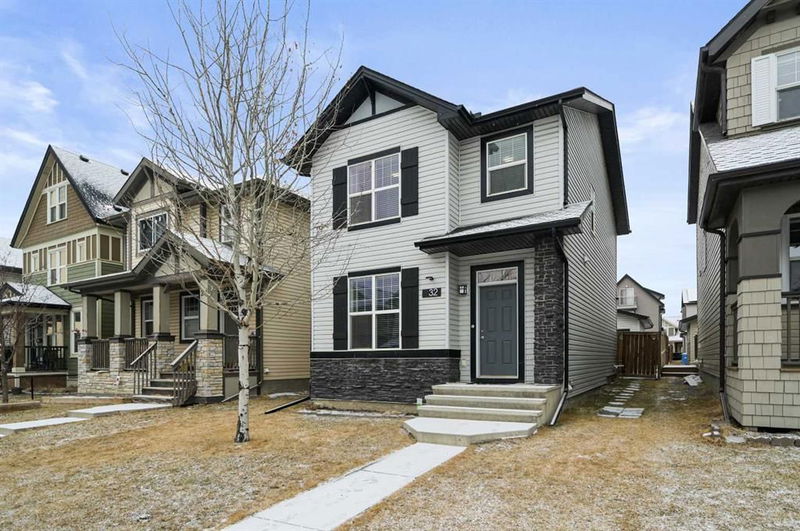Caractéristiques principales
- MLS® #: A2208343
- ID de propriété: SIRC2351808
- Type de propriété: Résidentiel, Maison unifamiliale détachée
- Aire habitable: 1 404,10 pi.ca.
- Construit en: 2011
- Chambre(s) à coucher: 3
- Salle(s) de bain: 1+1
- Stationnement(s): 2
- Inscrit par:
- Jayman Realty Inc.
Description de la propriété
Curb appeal and character welcome you into this beautifully upgraded and exceptionally well-maintained Certified Family Home. Beautiful upon entry, you are invited into an excellent open floor plan accented with hardwood floors, high ceilings, and a view of the open kitchen—gorgeous cabinetry with painted grey lowers and white uppers. With ample countertop space, it offers plenty of room for entertaining and preparation. Upgraded stainless steel glass top range, Fridge, built-in dishwasher, and over-the-range microwave. A central island offers a raised eating bar and stainless steel sink, completing the space. You will appreciate the upgraded white trim color throughout this fabulous home, which features three bedrooms and two bathrooms. The primary bedroom boasts a spacious walk-in closet. The lower level is waiting for your design ideas and has already completed some work to help you ease your finishing process. Fully fenced home site with a BIG 22x20 garage. Lots of on-street parking. Additionally, it is situated on a quiet, family-friendly street, close to parks, schools, daycare facilities, playgrounds, and the new Stony Trail exit. Exceptional Value all found in the established Skyview Ranch - SEPTEMBER POSSESSION AVAILABLE. Call your friendly REALTOR(R) today to book your viewing!
Pièces
- TypeNiveauDimensionsPlancher
- SalonPrincipal12' 8" x 15' 5"Autre
- CuisinePrincipal10' 6.9" x 12' 5"Autre
- Salle à mangerPrincipal8' 9.9" x 10' 6"Autre
- Chambre à coucher principaleInférieur12' 11" x 13' 3"Autre
- Chambre à coucherInférieur9' 11" x 10' 3.9"Autre
- Chambre à coucherInférieur9' 11" x 10' 9.6"Autre
- VestibulePrincipal4' 6.9" x 7' 6"Autre
- FoyerPrincipal4' 6.9" x 7' 6"Autre
Agents de cette inscription
Demandez plus d’infos
Demandez plus d’infos
Emplacement
32 Skyview Springs Road NE, Calgary, Alberta, T3N 0C3 Canada
Autour de cette propriété
En savoir plus au sujet du quartier et des commodités autour de cette résidence.
Demander de l’information sur le quartier
En savoir plus au sujet du quartier et des commodités autour de cette résidence
Demander maintenantCalculatrice de versements hypothécaires
- $
- %$
- %
- Capital et intérêts 2 807 $ /mo
- Impôt foncier n/a
- Frais de copropriété n/a

