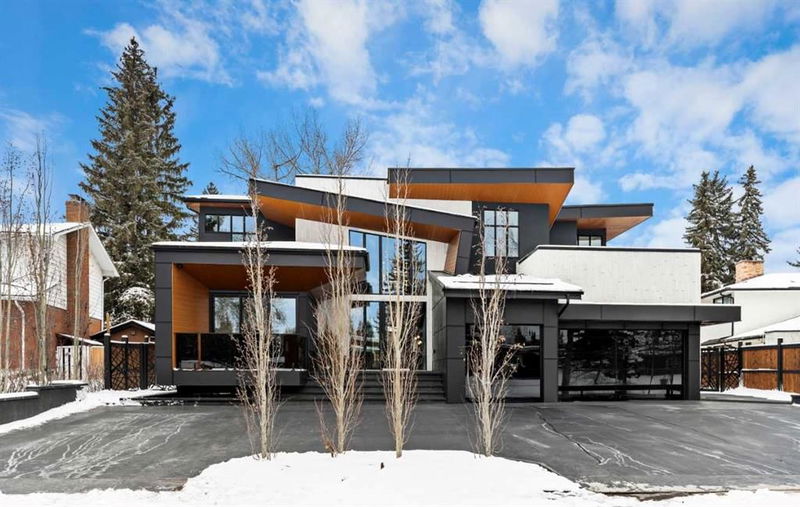Caractéristiques principales
- MLS® #: A2207173
- ID de propriété: SIRC2349824
- Type de propriété: Résidentiel, Maison unifamiliale détachée
- Superficie habitable: 5 817 pi.ca.
- Grandeur du terrain: 0,28 ac
- Construit en: 2023
- Chambre(s) à coucher: 3+1
- Salle(s) de bain: 4+3
- Stationnement(s): 12
- Inscrit par:
- RE/MAX First
Description de la propriété
OPEN HOUSE SATURDAY & SUNDAY FEB, 21-22 Discover unparalleled luxury in one of Calgary’s most prestigious communities. This architectural masterpiece by Trojan Custom Homes sets a new standard of sophistication, spanning over 8,670 sq. ft. of meticulously designed living space on a sprawling 0.30-acre estate lot. Nestled among the exclusive Calgary Golf & Country Club, Glenmore Reservoir, and the breathtaking Elbow River Valley, every detail has been thoughtfully curated to offer the pinnacle of modern elegance. From the moment you enter the grand foyer, you’re greeted by soaring ceilings, expansive walls of glass, and a seamless connection between nature and contemporary design. The main floor boasts a striking wine wall that commands attention, an executive office that exudes professionalism, and a world-class chef’s kitchen, complete with dual oversized islands, custom cabinetry, and top-tier appliances. Expansive glass doors blur the lines between indoors and outdoors, leading to a stunning covered entertainment lounge, complete with dual fireplaces, bespoke lighting, and a fully equipped outdoor kitchen—perfect for hosting guests or simply enjoying the view. The resort-inspired backyard is a private oasis, featuring an automated pool, an illuminated water wall, and multiple lounging areas designed for ultimate relaxation or sophisticated entertaining. Upstairs, the private primary suite is a true retreat, with a custom onyx fireplace, a spa-inspired ensuite, a private enclosed terrace, and a boutique-style dressing room. The lower level is no less impressive, offering a wet bar, family lounge, home theatre, fitness and yoga studio, and a guest suite, ensuring comfort and convenience at every turn.
Additional luxuries include a heated triple garage, snow-melt driveway, automated irrigation, and an advanced suite of home automation systems. A true architectural icon of Bel-Aire, this residence blends privacy, innovation, and timeless elegance—surpassing every expectation and defining the essence of luxury living in Calgary.
Téléchargements et médias
Pièces
- TypeNiveauDimensionsPlancher
- Chambre à coucherSous-sol13' 9.9" x 14'Autre
- Salle de bain attenanteSous-sol9' 3" x 6' 5"Autre
- Média / DivertissementSous-sol18' x 23'Autre
- Salle de jeuxSous-sol30' x 20'Autre
- Salle de bainsInférieur5' 6" x 5' 6"Autre
- Salle de sportSous-sol16' x 14'Autre
- Salle de sportSous-sol15' 6" x 11'Autre
- Salle familialePrincipal16' 6" x 22'Autre
- Cave à vinPrincipal10' 6" x 7' 3"Autre
- Salle familialePrincipal16' 9" x 24' 5"Autre
- CuisinePrincipal22' x 27' 8"Autre
- Salle à mangerPrincipal14' 6" x 18' 6"Autre
- Garde-mangerPrincipal8' x 7' 6"Autre
- Garde-mangerPrincipal7' 9" x 7' 5"Autre
- Salle de bainsPrincipal9' 9.9" x 6' 2"Autre
- Salle de bainsPrincipal6' 6.9" x 7' 6"Autre
- VestibulePrincipal7' x 18' 3.9"Autre
- FoyerPrincipal14' x 11'Autre
- Bureau à domicilePrincipal16' x 12' 6"Autre
- BalconInférieur6' x 24'Autre
- Chambre à coucher principaleInférieur16' 8" x 19' 8"Autre
- Salle de bain attenanteInférieur16' x 16' 6.9"Autre
- Chambre à coucherInférieur14' x 14'Autre
- Salle de bain attenanteInférieur9' x 5' 6"Autre
- LoftInférieur15' 5" x 20' 6"Autre
- Chambre à coucherInférieur13' x 12'Autre
- Salle de bain attenanteInférieur10' x 5' 6"Autre
- Salle de lavageInférieur11' x 10'Autre
Agents de cette inscription
Demandez plus d’infos
Demandez plus d’infos
Emplacement
1016 Beverley Boulevard SW, Calgary, Alberta, t2v2c5 Canada
Autour de cette propriété
En savoir plus au sujet du quartier et des commodités autour de cette résidence.
Demander de l’information sur le quartier
En savoir plus au sujet du quartier et des commodités autour de cette résidence
Demander maintenantCalculatrice de versements hypothécaires
- $
- %$
- %
- Capital et intérêts 0
- Impôt foncier 0
- Frais de copropriété 0

