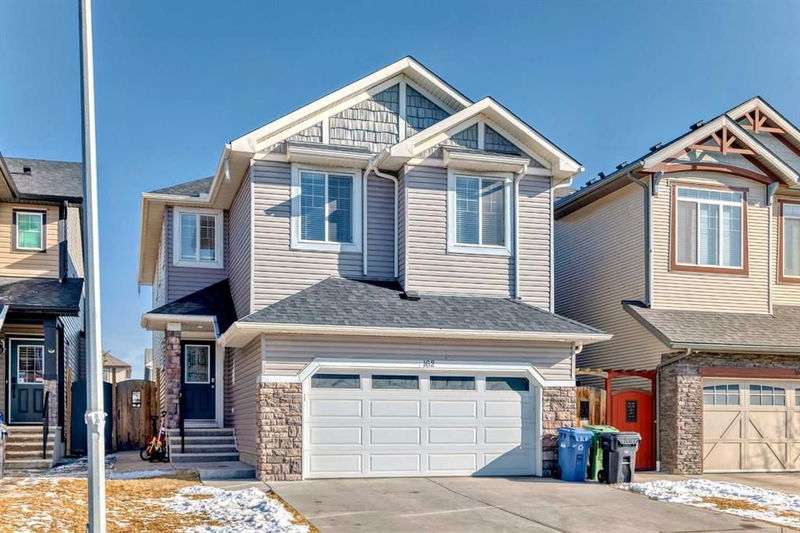Caractéristiques principales
- MLS® #: A2207770
- ID de propriété: SIRC2349807
- Type de propriété: Résidentiel, Maison unifamiliale détachée
- Aire habitable: 2 445,80 pi.ca.
- Construit en: 2009
- Chambre(s) à coucher: 4+2
- Salle(s) de bain: 3+1
- Stationnement(s): 4
- Inscrit par:
- URBAN-REALTY.ca
Description de la propriété
Welcome to this beautiful immaculately maintained house with 2 bedroom legal suite backing on to green space. The main floor features separate family room and living room for additional privacy. Open floorplan family room with fire place looking on to green space is beautiful for entertaining. The dining room leads to a good size deck. Upstairs you will find 4 good size bedroom with master suite having its own 5 piece ensuite and big walk-in closet. Other 3 bedrooms share common washroom with double vanity. The centrally located bonus room completes this level. The house has legal suite with its own separate entrance. The legal suite includes 2 very good size bedroom and bathroom. The house shows really well. Book your showing today.
Pièces
- TypeNiveauDimensionsPlancher
- Salle à mangerPrincipal11' 6.9" x 12'Autre
- Salle familialePrincipal13' 6.9" x 15'Autre
- CuisinePrincipal11' 6" x 13' 9"Autre
- Garde-mangerPrincipal3' 8" x 4'Autre
- SalonPrincipal10' 9" x 13' 8"Autre
- Salle de bainsPrincipal5' 3.9" x 5' 11"Autre
- Chambre à coucher principaleInférieur13' 9.6" x 15' 9.6"Autre
- Penderie (Walk-in)Inférieur4' 3.9" x 11' 5"Autre
- Salle de bain attenanteInférieur13' 9.9" x 11' 5"Autre
- Chambre à coucherInférieur10' x 11' 3.9"Autre
- Chambre à coucherInférieur9' 9" x 13' 9.6"Autre
- Pièce bonusInférieur14' 6.9" x 14' 6.9"Autre
- Chambre à coucherInférieur9' 9" x 14' 6.9"Autre
- Salle de bainsInférieur8' 2" x 10'Autre
- Chambre à coucherSous-sol10' 9.9" x 11' 9.9"Autre
- Chambre à coucherSous-sol10' 9.9" x 12' 11"Autre
- CuisineSous-sol7' 5" x 10' 5"Autre
- SalonSous-sol12' 3.9" x 11' 5"Autre
- Salle à mangerSous-sol8' 6.9" x 10'Autre
- Salle de bainsSous-sol4' 11" x 8' 3.9"Autre
Agents de cette inscription
Demandez plus d’infos
Demandez plus d’infos
Emplacement
162 Skyview Shores Crescent NE, Calgary, Alberta, T3N 0C5 Canada
Autour de cette propriété
En savoir plus au sujet du quartier et des commodités autour de cette résidence.
Demander de l’information sur le quartier
En savoir plus au sujet du quartier et des commodités autour de cette résidence
Demander maintenantCalculatrice de versements hypothécaires
- $
- %$
- %
- Capital et intérêts 4 028 $ /mo
- Impôt foncier n/a
- Frais de copropriété n/a

