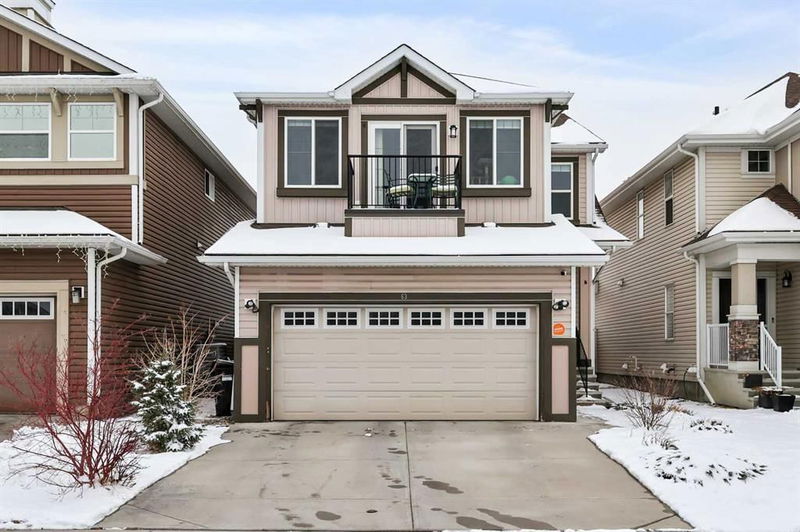Caractéristiques principales
- MLS® #: A2207342
- ID de propriété: SIRC2349762
- Type de propriété: Résidentiel, Maison unifamiliale détachée
- Aire habitable: 2 151,39 pi.ca.
- Construit en: 2013
- Chambre(s) à coucher: 3
- Salle(s) de bain: 2+1
- Stationnement(s): 4
- Inscrit par:
- eXp Realty
Description de la propriété
Welcome to your family home in Auburn Bay, one of Calgary’s most desirable lake communities. This AIR-CONDITIONED beauty offers the perfect blend of style, comfort, and functionality. Thoughtfully upgraded and impeccably maintained, this gem is designed for both everyday living and effortless hosting.
Step inside to a welcoming open-concept layout featuring rich MAPLE HARDWOOD FLOORS, elegant UPGRADED stair railings, and a cozy corner FIREPLACE in the living room – perfect for relaxing evenings. The spacious kitchen is a chef’s delight, boasting GRANITE COUNTERTOPS, maple cabinetry, a garburator, stainless steel appliances, including a fridge with ICE-MAKER and a BRAND-NEW STOVE. A FLEX ROOM on the main floor offers options for a HOME OFFICE, PLAYROOM, FORMAL DINING ROOM or why not, a PIANO ROOM. Powder room is tucked away by garage door. Enjoy the convenience of main floor laundry with a BRAND-NEW WASHER. Your ATTACHED DOUBLE GARAGE is insulated and spacious, offering plenty of room for vehicles, storage, or weekend projects. Head upstairs to find a generous primary suite with a WALK-IN-CLOSET and EN-SUITE BATHROOM featuring a jetted tub (never used, sold as-is). Two additional bedrooms, a full bath with a soaking tub, and a spacious BONUS ROOM with a private BALCONY and partial mountain views complete the upper level.
Enjoy year-round comfort with CENTRAL AIR CONDITIONING, a humidifier, water softener with mineral filtering, and LED EXTERIOR LIGHTING ready for EVERY holiday – from Christmas to Halloween to Valentine’s Day. The PARTIALLY finished basement includes two large windows and is roughed-in for a future bathroom, offering excellent potential to grow with your family.
Outside, the low-maintenance backyard is your personal oasis with a large deck and lush curb appeal. While the home could use a fresh coat of paint, it’s priced accordingly, offering incredible value in a thriving lake community and a fantastic location within the neighborhood.
Don’t miss this opportunity to own a stunning home in Auburn Bay – where lifestyle, location, and layout come together. Book your private showing today and fall in love with your next chapter!
Pièces
- TypeNiveauDimensionsPlancher
- SalonPrincipal11' 11" x 17' 6.9"Autre
- CuisinePrincipal9' 6" x 11' 3.9"Autre
- BoudoirPrincipal8' 3.9" x 11' 9.6"Autre
- Salle à mangerPrincipal8' 6" x 10' 3.9"Autre
- Pièce bonus2ième étage13' 5" x 19'Autre
- Chambre à coucher principale2ième étage14' 3.9" x 14' 11"Autre
- Penderie (Walk-in)2ième étage7' x 8' 3"Autre
- Salle de bain attenante2ième étage6' 6.9" x 10' 9.6"Autre
- Chambre à coucher2ième étage9' 11" x 10' 2"Autre
- Chambre à coucher2ième étage10' 2" x 14' 3"Autre
- Salle de bains2ième étage7' x 9' 11"Autre
- Salle de bainsPrincipal3' 9.6" x 7' 9.6"Autre
- Balcon2ième étage4' 9" x 6' 11"Autre
- FoyerPrincipal6' 3" x 10' 11"Autre
Agents de cette inscription
Demandez plus d’infos
Demandez plus d’infos
Emplacement
63 Auburn Crest Way SE, Calgary, Alberta, T3M 1T8 Canada
Autour de cette propriété
En savoir plus au sujet du quartier et des commodités autour de cette résidence.
- 28.86% 35 à 49 ans
- 24.16% 20 à 34 ans
- 10.66% 50 à 64 ans
- 8.82% 0 à 4 ans ans
- 8.51% 5 à 9 ans
- 6.43% 10 à 14 ans
- 6.2% 65 à 79 ans
- 4.25% 15 à 19 ans
- 2.1% 80 ans et plus
- Les résidences dans le quartier sont:
- 66.3% Ménages unifamiliaux
- 28.34% Ménages d'une seule personne
- 5.16% Ménages de deux personnes ou plus
- 0.2% Ménages multifamiliaux
- 141 564 $ Revenu moyen des ménages
- 67 683 $ Revenu personnel moyen
- Les gens de ce quartier parlent :
- 77.66% Anglais
- 4.95% Tagalog (pilipino)
- 4.57% Anglais et langue(s) non officielle(s)
- 4.11% Espagnol
- 2.03% Mandarin
- 1.98% Russe
- 1.36% Français
- 1.15% Arabe
- 1.12% Coréen
- 1.07% Pendjabi
- Le logement dans le quartier comprend :
- 36.57% Appartement, moins de 5 étages
- 36.24% Maison individuelle non attenante
- 14.69% Maison jumelée
- 12.29% Maison en rangée
- 0.12% Appartement, 5 étages ou plus
- 0.09% Duplex
- D’autres font la navette en :
- 5.68% Marche
- 4.5% Autre
- 3.79% Transport en commun
- 0.16% Vélo
- 30.18% Baccalauréat
- 24.98% Diplôme d'études secondaires
- 19.66% Certificat ou diplôme d'un collège ou cégep
- 9.95% Aucun diplôme d'études secondaires
- 7.09% Certificat ou diplôme d'apprenti ou d'une école de métiers
- 5.4% Certificat ou diplôme universitaire supérieur au baccalauréat
- 2.73% Certificat ou diplôme universitaire inférieur au baccalauréat
- L’indice de la qualité de l’air moyen dans la région est 1
- La région reçoit 195.57 mm de précipitations par année.
- La région connaît 7.39 jours de chaleur extrême (29.69 °C) par année.
Demander de l’information sur le quartier
En savoir plus au sujet du quartier et des commodités autour de cette résidence
Demander maintenantCalculatrice de versements hypothécaires
- $
- %$
- %
- Capital et intérêts 3 735 $ /mo
- Impôt foncier n/a
- Frais de copropriété n/a

