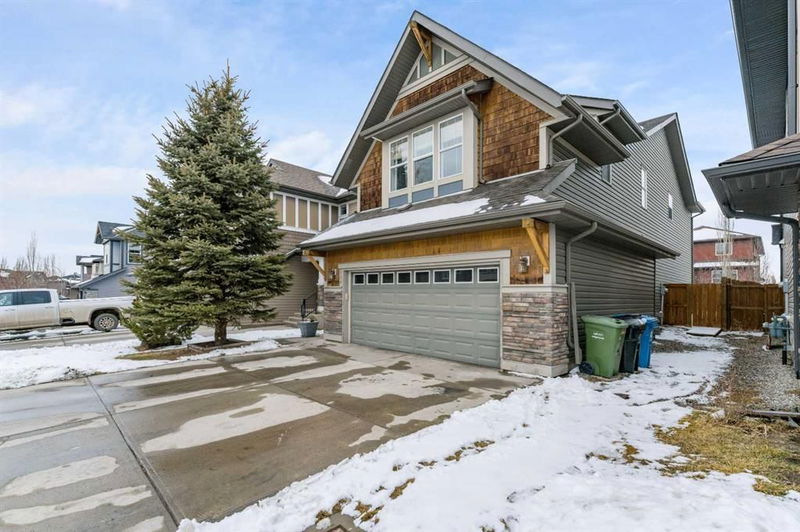Caractéristiques principales
- MLS® #: A2207834
- ID de propriété: SIRC2349745
- Type de propriété: Résidentiel, Maison unifamiliale détachée
- Aire habitable: 2 277 pi.ca.
- Construit en: 2011
- Chambre(s) à coucher: 3+1
- Salle(s) de bain: 3+1
- Stationnement(s): 2
- Inscrit par:
- Real Estate Professionals Inc.
Description de la propriété
Move in ready fully developed family home. This impeccably maintained 3+1 bedroom home has an open concept main level with living room featuring a cozy gas fireplace, a fantastic kitchen with breakfast bar and a dining area with patio door to large deck and nice private backyard, the entire main level has new luxury vinyl plank flooring throughout. Upstairs the massive bonus rooms divides the master retreat from the other 2 very generously sized bedrooms. The convenient and spacious laundry complete the upper level. The professionally finished basement level has large windows throughout and a bedroom, 3 piece bath, a giant family room and plenty of storage. The award winning community has so much to offer and too much to mention. Come explore the area and check out this wonderful home and make it yours.
Pièces
- TypeNiveauDimensionsPlancher
- SalonPrincipal15' 5" x 21' 3"Autre
- CuisinePrincipal9' 6" x 20' 9"Autre
- Salle à mangerPrincipal7' 6.9" x 12' 11"Autre
- Boudoir2ième étage6' 9.9" x 8'Autre
- Pièce bonus2ième étage17' 9.6" x 17' 5"Autre
- Salle familialeSupérieur17' 9.6" x 23' 9.9"Autre
- Chambre à coucher principale2ième étage12' 11" x 17' 11"Autre
- Chambre à coucher2ième étage10' 9.9" x 15'Autre
- Chambre à coucher2ième étage9' 11" x 11' 8"Autre
- Chambre à coucherSupérieur11' 3.9" x 11' 9"Autre
- Salle de bain attenante2ième étage0' x 0'Autre
- Salle de bains2ième étage0' x 0'Autre
- Salle de bainsPrincipal0' x 0'Autre
- Salle de bainsSupérieur0' x 0'Autre
Agents de cette inscription
Demandez plus d’infos
Demandez plus d’infos
Emplacement
134 Auburn Glen Way SE, Calgary, Alberta, T3M0M7 Canada
Autour de cette propriété
En savoir plus au sujet du quartier et des commodités autour de cette résidence.
Demander de l’information sur le quartier
En savoir plus au sujet du quartier et des commodités autour de cette résidence
Demander maintenantCalculatrice de versements hypothécaires
- $
- %$
- %
- Capital et intérêts 4 003 $ /mo
- Impôt foncier n/a
- Frais de copropriété n/a

