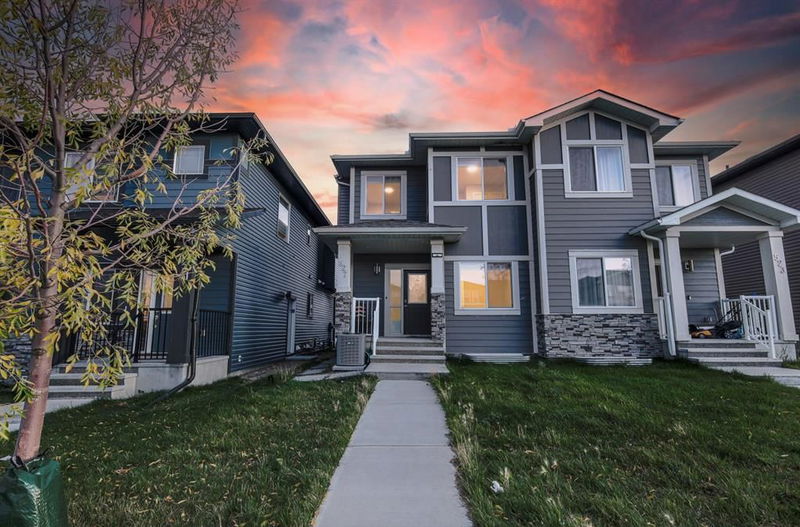Caractéristiques principales
- MLS® #: A2208035
- ID de propriété: SIRC2349712
- Type de propriété: Résidentiel, Autre
- Aire habitable: 1 554,06 pi.ca.
- Construit en: 2022
- Chambre(s) à coucher: 4+2
- Salle(s) de bain: 4
- Stationnement(s): 2
- Inscrit par:
- eXp Realty
Description de la propriété
Welcome to Cornerstone, a vibrant community in northeast Calgary! This stunning 6-bedroom, 4-bathroom semi-detached home boasts an incredible opportunity for live-up/rent-down potential.
The property features a spacious living room, perfect for formal gatherings, and a cozy family area at the back. The kitchen is equipped with upgraded stainless steel appliances, ample storage space, and a pantry, adjacent to a generously sized dining area. A spacious bedroom and a full bathroom completes the main floor.
On the upper level, you'll discover a serene primary bedroom with a 5-piece ensuite and walk-in closet. Two additional bedrooms share a 3-piece bathroom, and a convenient laundry room completes this level.
The 2-bedroom Illegal basement suite offers a spacious living area, kitchen, full bathroom, and separate laundry. This fantastic property is landscaped.
Enjoy the convenience of being steps away from:
- Chalo Freshco
- Shoppers Drug Mart
- Major banks
- Upcoming Dashmesh Culture Centre (Gurudwara)
Plus, easy access to:
- Stoney Trail
- Calgary International Airport (10-12 minutes)
- Downtown Calgary (23 minutes)
Don't miss this incredible opportunity to own a beautiful home in Cornerstone! Book your showings today!
Pièces
- TypeNiveauDimensionsPlancher
- Salle de bainsPrincipal4' 9.9" x 7' 11"Autre
- Chambre à coucherPrincipal8' 9.6" x 10'Autre
- Salle à mangerPrincipal12' 9.9" x 13' 6"Autre
- CuisinePrincipal12' 9" x 12' 9.9"Autre
- SalonPrincipal11' 2" x 13' 2"Autre
- Salle de bains2ième étage4' 11" x 7' 9.9"Autre
- Salle de bain attenante2ième étage5' 5" x 15' 6.9"Autre
- Chambre à coucher2ième étage8' 11" x 11' 3"Autre
- Chambre à coucher2ième étage9' 8" x 11' 8"Autre
- Chambre à coucher principale2ième étage11' 2" x 13' 2"Autre
- Salle de bainsSous-sol5' x 7' 6"Autre
- Chambre à coucherSous-sol9' 3.9" x 12' 3"Autre
- Chambre à coucherSous-sol10' 9.9" x 12' 5"Autre
- CuisineSous-sol6' 9.6" x 10' 9"Autre
- SalonSous-sol12' 6" x 16' 9"Autre
- ServiceSous-sol6' 6" x 11' 2"Autre
Agents de cette inscription
Demandez plus d’infos
Demandez plus d’infos
Emplacement
527 Cornerstone Avenue, Calgary, Alberta, T3N 1V2 Canada
Autour de cette propriété
En savoir plus au sujet du quartier et des commodités autour de cette résidence.
Demander de l’information sur le quartier
En savoir plus au sujet du quartier et des commodités autour de cette résidence
Demander maintenantCalculatrice de versements hypothécaires
- $
- %$
- %
- Capital et intérêts 3 173 $ /mo
- Impôt foncier n/a
- Frais de copropriété n/a

