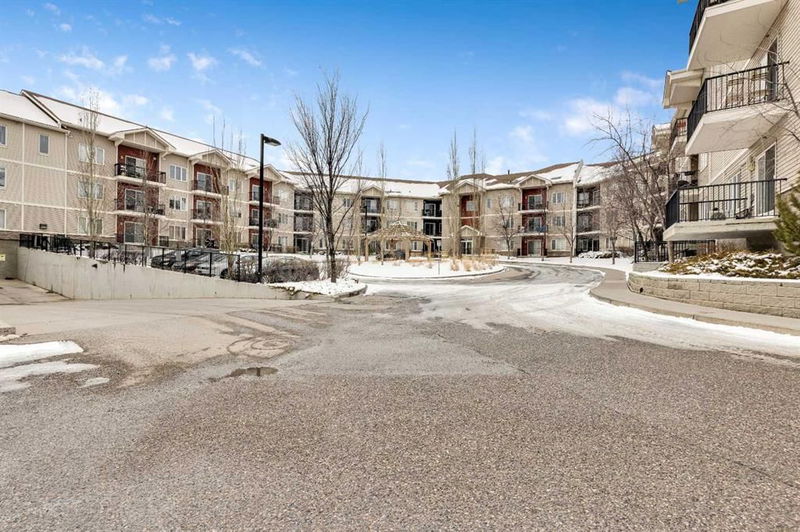Caractéristiques principales
- MLS® #: A2206950
- ID de propriété: SIRC2347480
- Type de propriété: Résidentiel, Condo
- Aire habitable: 838 pi.ca.
- Construit en: 2012
- Chambre(s) à coucher: 2
- Salle(s) de bain: 2
- Stationnement(s): 1
- Inscrit par:
- RE/MAX First
Description de la propriété
BEST VALUE UNDER $350,000 l TOP FLOOR UNIT l UNDERGROUND PARKING l SEPARATE STORAGE LOCKER l Welcome to this immaculate 2-bedroom, 2-bathroom top-floor unit offering over 830 sq ft of stylish living space in the highly sought-after NW community of Sherwood. This open-concept home features 9’ ceilings, sleek granite countertops, and a spacious living room with sliding glass doors that lead out to a west-facing balcony—perfect for enjoying the evening sun. The well-designed layout places the two generous-sized bedrooms on opposite sides of the unit, ensuring maximum privacy. The master bedroom boasts an ensuite and a convenient walkthrough closet. Additionally, you’ll appreciate the in-suite laundry with ample storage space, making everyday living a breeze. This condo also comes with a separate storage locker and a titled underground parking stall, offering even more convenience. The location is truly unbeatable, with the Beacon Hill Shopping Centre just around the corner, along with schools, public transportation, parks, shopping, major roadways, and much more—all within close proximity. Don’t miss out on this incredible opportunity, book your showing today!
Pièces
- TypeNiveauDimensionsPlancher
- SalonPrincipal15' 9.6" x 11' 9.6"Autre
- Salle à mangerPrincipal11' 5" x 9'Autre
- CuisinePrincipal9' 9.6" x 8' 3"Autre
- Salle de lavagePrincipal7' 3" x 4'Autre
- Chambre à coucher principalePrincipal11' 9" x 10' 11"Autre
- Chambre à coucherPrincipal10' 8" x 9' 9.9"Autre
- Salle de bain attenantePrincipal8' 3.9" x 4' 9.9"Autre
- Salle de bainsPrincipal8' 3" x 4' 9.9"Autre
- BalconPrincipal10' 9.9" x 5' 3.9"Autre
Agents de cette inscription
Demandez plus d’infos
Demandez plus d’infos
Emplacement
1540 Sherwood Boulevard NW #1326, Calgary, Alberta, T3R 0K5 Canada
Autour de cette propriété
En savoir plus au sujet du quartier et des commodités autour de cette résidence.
Demander de l’information sur le quartier
En savoir plus au sujet du quartier et des commodités autour de cette résidence
Demander maintenantCalculatrice de versements hypothécaires
- $
- %$
- %
- Capital et intérêts 1 709 $ /mo
- Impôt foncier n/a
- Frais de copropriété n/a

