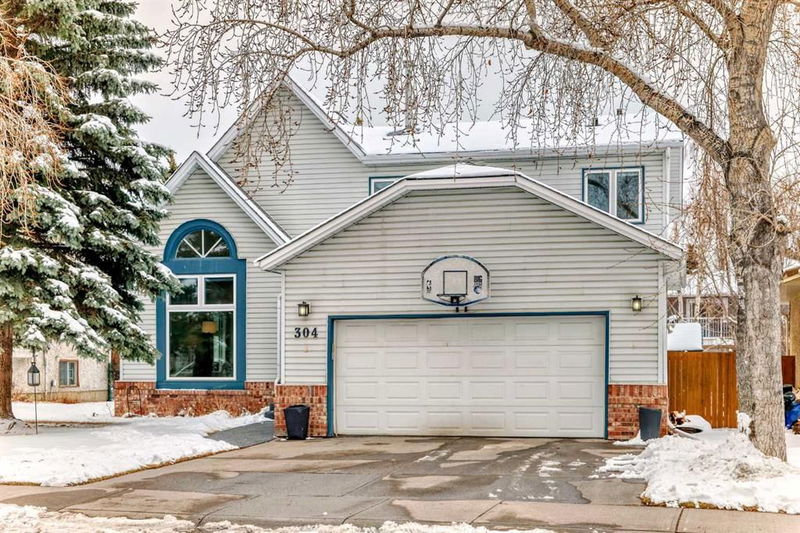Caractéristiques principales
- MLS® #: A2207500
- ID de propriété: SIRC2347428
- Type de propriété: Résidentiel, Maison unifamiliale détachée
- Aire habitable: 2 048 pi.ca.
- Construit en: 1986
- Chambre(s) à coucher: 4+1
- Salle(s) de bain: 3+1
- Stationnement(s): 4
- Inscrit par:
- Grand Realty
Description de la propriété
Beautiful home in Hawkwood! This greatly upgraded home boasts an open floor plan which is perfect for family. High ceilings throughout the main floor with luxury vinyl planks flooring. There is a massive amount of natural light that radiates from the immense windows throughout. Mostly triple pane windows upgraded! You'll enter your beautiful bright white kitchen next, with lots of cupboards, a convection oven and induction cooktop - everything you need to create gourmet meals! Just off the ample sized eating nook, you can pass through your glass sliders to the low maintenance large deck which is perfect for entertaining or enjoying your stunning back yard with mature landscaping and trees throughout. In addition to the large deck, there is a great garden area, kids could play around! This property offers a large yard so there is still lots of space to run around and lovely grass and flowers to enjoy. Upstairs you'll find a lovely loft area perfect for a reading nook, which is open to the main floor. Open up the dual doors to your primary retreat, where you'll find a huge wall of closets and built in dresser for your convenience and to keep you organized. The ensuite has been upgraded with the rest of the house and features a separate shower and soaker tub - perfect to relax at the end of your day. Two additional bedrooms and four piece bathroom complete the upper floor. The lower level offers even more living space with a huge rec room, fourth bedroom and bathroom. This home has it all - a modern bright home with lots of very functional space that has been attractively upgraded in a desirable neighbourhood with great access to all amenities.
Pièces
- TypeNiveauDimensionsPlancher
- EntréePrincipal5' 6" x 13'Autre
- SalonPrincipal14' 8" x 12'Autre
- Salle à mangerPrincipal14' 9" x 7' 11"Autre
- Chambre à coucherPrincipal11' x 9'Autre
- Salle de bainsPrincipal4' x 5' 5"Autre
- Salle à mangerPrincipal8' 5" x 12'Autre
- CuisinePrincipal10' 5" x 9' 9.6"Autre
- Salle familialePrincipal20' 9.6" x 11' 11"Autre
- Chambre à coucherInférieur12' 3" x 10' 9.6"Autre
- Chambre à coucherInférieur9' 6" x 12' 3"Autre
- Salle de bainsInférieur8' x 6' 3"Autre
- Chambre à coucher principaleInférieur13' 9.6" x 14' 9"Autre
- Salle de bainsInférieur11' 9" x 6'Autre
- Salle polyvalenteSous-sol10' 11" x 23' 3"Autre
- BoudoirSous-sol8' 8" x 16' 5"Autre
- Chambre à coucherSous-sol20' x 8' 9.6"Autre
- Salle de bainsSous-sol9' x 4' 6"Autre
- CuisineSous-sol14' 2" x 7' 3.9"Autre
Agents de cette inscription
Demandez plus d’infos
Demandez plus d’infos
Emplacement
304 Hawkwood Boulevard NW, Calgary, Alberta, T3G 2Y5 Canada
Autour de cette propriété
En savoir plus au sujet du quartier et des commodités autour de cette résidence.
Demander de l’information sur le quartier
En savoir plus au sujet du quartier et des commodités autour de cette résidence
Demander maintenantCalculatrice de versements hypothécaires
- $
- %$
- %
- Capital et intérêts 3 896 $ /mo
- Impôt foncier n/a
- Frais de copropriété n/a

