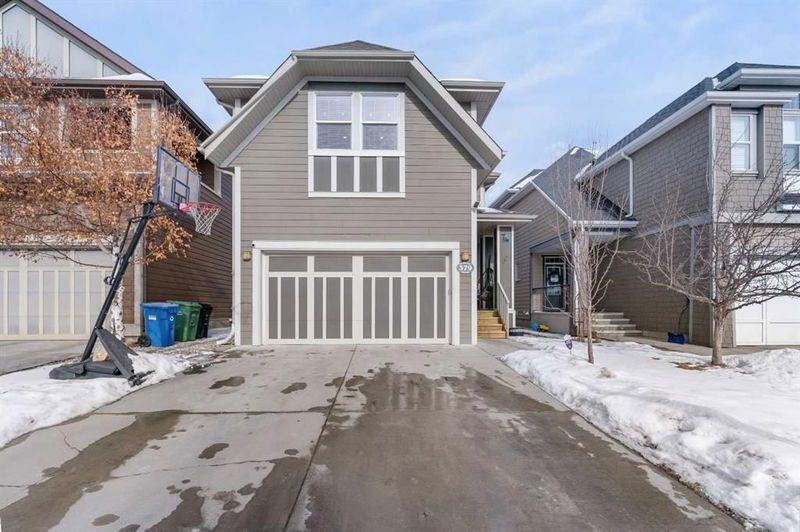Caractéristiques principales
- MLS® #: A2207569
- ID de propriété: SIRC2347397
- Type de propriété: Résidentiel, Maison unifamiliale détachée
- Aire habitable: 2 425,72 pi.ca.
- Construit en: 2010
- Chambre(s) à coucher: 4+2
- Salle(s) de bain: 3+1
- Stationnement(s): 4
- Inscrit par:
- eXp Realty
Description de la propriété
Welcome to this spacious family home in the sought-after lake community of Mahogany!
Nestled on a family-friendly street, this home is just steps from Mahogany Plaza, the West Beach, parks, and pathways. With easy access to public transit, 52nd Street, and Stoney Trail, plus the South Health Campus only 7 minutes away, convenience is at your doorstep.
Step inside to discover a thoughtfully designed layout featuring an office/den with bright windows at the front. The open-concept kitchen is a chef’s dream with new stainless steel appliances, quartz countertops, a spacious island, and a walk-through pantry that connects to the mudroom for added storage. The living and dining areas are bathed in natural light, centered around a cozy gas fireplace, while a half-bath completes the main floor.
Upstairs, a massive bonus room with vaulted ceilings offers the perfect retreat for family movie nights. This level also boasts four spacious bedrooms, a full bath, and an upper-level laundry room with a sink and sun tunnel for natural light. The primary suite is a true sanctuary, featuring a jetted soaker tub, a standing shower, a vanity, and a walk-in closet.
The illegal suite basement is an impressive 900+ sq. ft. unit. It includes a kitchen with a stove, fridge, and microwave/fan, a living area, two well-sized bedrooms, a 4-piece bath, and in-suite laundry. Thoughtfully completed with subflooring for warmth and comfort.
Enjoy the outdoors in the fully fenced backyard, complete with mature trees, a spacious deck, a climbing wall, and a swingset—perfect for entertaining. The double garage offers a sub-ceiling for storage, plus there’s a side shed for extra space.
Additional features include central air conditioning, two furnaces with humidifiers, Vacuflo, upper-floor carpet, upgraded quartz countertops in all bathrooms, and beautiful hardwood floors on the main level.
This home truly offers the best of comfort, style, and functionality in one of Calgary’s most desirable communities. Don’t miss your chance to own this incredible home—book your private viewing today!
Pièces
- TypeNiveauDimensionsPlancher
- Salle de bainsPrincipal7' x 2' 9"Autre
- Salle à mangerPrincipal12' 6.9" x 12'Autre
- FoyerPrincipal9' x 5' 8"Autre
- CuisinePrincipal15' 11" x 12'Autre
- SalonPrincipal16' 3" x 13'Autre
- Bureau à domicilePrincipal10' 9" x 8' 6"Autre
- Salle de bainsInférieur5' x 9'Autre
- Salle de bain attenanteInférieur11' x 8' 6"Autre
- Chambre à coucherInférieur11' 5" x 9'Autre
- Chambre à coucherInférieur11' 5" x 9'Autre
- Chambre à coucherInférieur11' 5" x 12' 5"Autre
- Pièce bonusInférieur12' 3" x 19'Autre
- Salle de lavageInférieur9' 2" x 5' 9"Autre
- Chambre à coucher principaleInférieur16' 5" x 13' 6"Autre
- Penderie (Walk-in)Inférieur9' 9.6" x 8' 6"Autre
- Salle de bainsSous-sol8' 6" x 7' 6.9"Autre
- Chambre à coucherSous-sol9' 11" x 12'Autre
- Chambre à coucherSous-sol11' 8" x 10' 9.9"Autre
- CuisineSous-sol6' 2" x 5' 8"Autre
- Salle familialeSous-sol13' 9" x 24'Autre
- ServiceSous-sol14' 2" x 7' 11"Autre
Agents de cette inscription
Demandez plus d’infos
Demandez plus d’infos
Emplacement
379 Mahogany Terrace SE, Calgary, Alberta, T3M 0X4 Canada
Autour de cette propriété
En savoir plus au sujet du quartier et des commodités autour de cette résidence.
- 33.46% 35 to 49 years
- 18.98% 20 to 34 years
- 10.5% 5 to 9 years
- 10.25% 50 to 64 years
- 9.97% 0 to 4 years
- 8% 10 to 14 years
- 4.18% 15 to 19 years
- 3.95% 65 to 79 years
- 0.72% 80 and over
- Households in the area are:
- 79.19% Single family
- 16.87% Single person
- 3.45% Multi person
- 0.49% Multi family
- $155,338 Average household income
- $73,985 Average individual income
- People in the area speak:
- 82.17% English
- 3.8% Spanish
- 3.24% English and non-official language(s)
- 3.06% Tagalog (Pilipino, Filipino)
- 2.01% Russian
- 1.46% Korean
- 1.34% Arabic
- 1.06% French
- 1.03% Punjabi (Panjabi)
- 0.82% Mandarin
- Housing in the area comprises of:
- 71.67% Single detached
- 9.84% Apartment 1-4 floors
- 8.95% Semi detached
- 8.93% Row houses
- 0.35% Apartment 5 or more floors
- 0.26% Duplex
- Others commute by:
- 4.2% Other
- 2.39% Public transit
- 2.07% Foot
- 0.04% Bicycle
- 27.26% Bachelor degree
- 24.68% College certificate
- 22.86% High school
- 9.13% Trade certificate
- 7.11% Post graduate degree
- 6.69% Did not graduate high school
- 2.26% University certificate
- The average air quality index for the area is 1
- The area receives 195.57 mm of precipitation annually.
- The area experiences 7.39 extremely hot days (29.69°C) per year.
Demander de l’information sur le quartier
En savoir plus au sujet du quartier et des commodités autour de cette résidence
Demander maintenantCalculatrice de versements hypothécaires
- $
- %$
- %
- Capital et intérêts 3 906 $ /mo
- Impôt foncier n/a
- Frais de copropriété n/a

