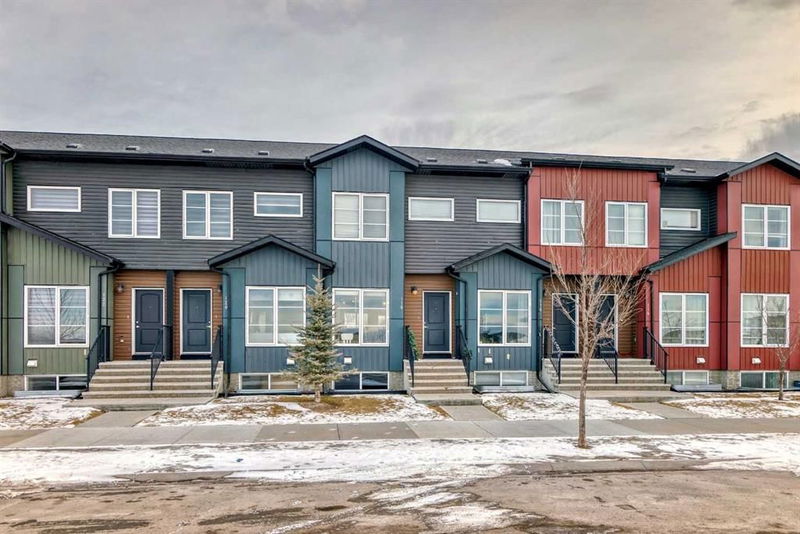Caractéristiques principales
- MLS® #: A2190003
- ID de propriété: SIRC2345343
- Type de propriété: Résidentiel, Condo
- Aire habitable: 1 200 pi.ca.
- Construit en: 2017
- Chambre(s) à coucher: 2+1
- Salle(s) de bain: 3+1
- Stationnement(s): 2
- Inscrit par:
- Royal LePage Benchmark
Description de la propriété
*****HUGE PRICE REDUCTION*****SELLER SAYS SELL IT!! ***** 3 BEDROOMS | 3.5 BATHROOMS | 1,655 SQFT OF LIVING SPACE | OPEN CONCEPT LAYOUT | LOW CONDO FEES | 2 PARKING STALLS | As you step into this fully finished and upgraded 3 -bedroom townhome, you'll immediately notice the open concept floor plan allowing a seamless transition between the living room, dining room and kitchen which is perfect for relaxing with family or entertaining guests. This beautiful home offers a neutral colour pallet with 9' ceilings and luxury vinyl plank flooring, as well as crisp white cabinetry, stainless steel appliances and quartz countertops. Directly off the kitchen is a private deck and backyard perfect for enjoying hot summer days and having a BBQ. A 2 -piece bathroom completes the main floor. Head upstairs to a sizable master bedroom large enough to accommodate a king-sized furniture set and offers an ensuite bathroom and large closet. Also upstairs you will find an additional oversized bedroom that can function as a kid's room, guest room, or office, as well as another full 4-piece bathroom! The finished basement offers additional space for the family, with a third bedroom, a full bathroom with a luxurious tiled shower, and a laundry room. No more parking on the street, as you will enjoy having two private parking spots conveniently located behind the property! This is a great location close to shopping, restaurants, major highways, the airport, schools, walking paths and much more!
Pièces
- TypeNiveauDimensionsPlancher
- EntréePrincipal6' 5" x 5'Autre
- SalonPrincipal10' 9.9" x 15' 8"Autre
- Salle à mangerPrincipal10' 6" x 12' 3.9"Autre
- CuisinePrincipal10' 5" x 14' 6.9"Autre
- Garde-mangerPrincipal3' 3" x 3'Autre
- Salle de bainsPrincipal3' 3.9" x 6' 11"Autre
- Chambre à coucher2ième étage14' 9.6" x 13' 9.9"Autre
- Salle de bains2ième étage4' 11" x 7' 11"Autre
- Chambre à coucher principale2ième étage14' 2" x 13' 11"Autre
- Salle de bain attenante2ième étage6' 11" x 6'Autre
- Chambre à coucherSous-sol10' 11" x 9' 11"Autre
- Salle de bainsSous-sol6' 6.9" x 8' 8"Autre
- Salle de lavageSous-sol2' 11" x 8' 6.9"Autre
- ServiceSous-sol7' x 8' 3"Autre
- Salle polyvalenteSous-sol13' 5" x 9' 9.9"Autre
Agents de cette inscription
Demandez plus d’infos
Demandez plus d’infos
Emplacement
118 Red Embers Gate NE, Calgary, Alberta, T3N 1E9 Canada
Autour de cette propriété
En savoir plus au sujet du quartier et des commodités autour de cette résidence.
Demander de l’information sur le quartier
En savoir plus au sujet du quartier et des commodités autour de cette résidence
Demander maintenantCalculatrice de versements hypothécaires
- $
- %$
- %
- Capital et intérêts 2 026 $ /mo
- Impôt foncier n/a
- Frais de copropriété n/a

