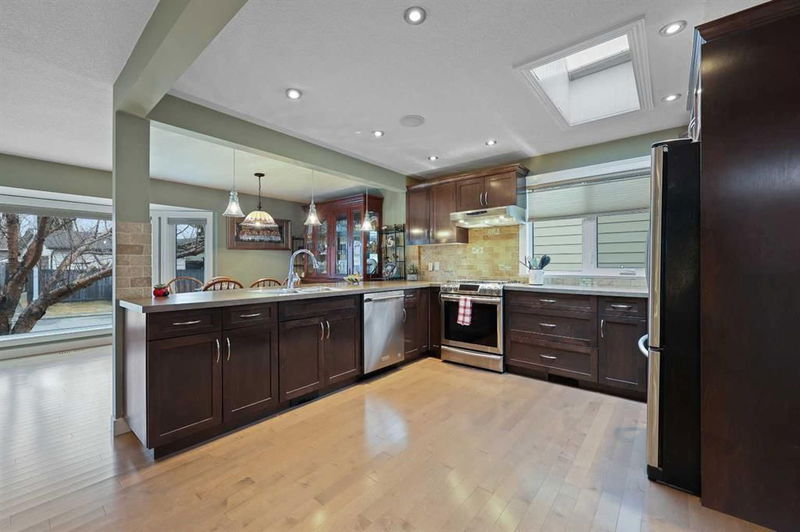Caractéristiques principales
- MLS® #: A2206624
- ID de propriété: SIRC2345299
- Type de propriété: Résidentiel, Maison unifamiliale détachée
- Aire habitable: 1 235,48 pi.ca.
- Construit en: 1975
- Chambre(s) à coucher: 2+1
- Salle(s) de bain: 2+1
- Stationnement(s): 4
- Inscrit par:
- RE/MAX First
Description de la propriété
OVER 2,200 SQ.FT. OF LIVING SPACE | SUITE POTENTIAL | OVERSIZED HEATED GARAGE
Welcome to this OPEN-CONCEPT BUNGALOW with GLEAMING MAPLE HARDWOOD FLOORS and a bright, functional layout throughout. The SPACIOUS KITCHEN is perfect for entertaining — featuring STAINLESS STEEL APPLIANCES, a SKYLIGHT, LARGE EAT-UP ISLAND, and WALK-IN PANTRY. The sunlit dining area and STONE-FACED FIREPLACE in the living room add warmth and charm. The main level offers a LARGE PRIMARY BEDROOM with WALK-IN CLOSET and PRIVATE ENSUITE, a second bedroom (or home office), and a 4-piece bathroom. Downstairs, the FULLY FINISHED BASEMENT offers a MASSIVE REC ROOM, HUGE THIRD BEDROOM, full bathroom, and plenty of storage. With the possibility of a separate entrance, this lower level could be easily converted into a SUITE — perfect for extended family, guests, or rental income (subject to city approvals). Enjoy the OVERSIZED HEATED DOUBLE GARAGE, PRIVATE BACKYARD with BBQ GAS LINE, and spacious patio.
NEWER TRIPLE PANE WINDOWS throughout. Located in a quiet, established neighborhood — this MOVE-IN READY home is full of opportunity. DON’T MISS OUT — SCHEDULE YOUR SHOWING TODAY!
Pièces
- TypeNiveauDimensionsPlancher
- SalonPrincipal12' x 21'Autre
- CuisinePrincipal11' 3.9" x 12' 3.9"Autre
- Salle à mangerPrincipal9' 9.6" x 11' 3.9"Autre
- Chambre à coucher principalePrincipal12' 3" x 18' 5"Autre
- Penderie (Walk-in)Principal8' 5" x 9'Autre
- Salle de bain attenantePrincipal4' 6" x 4' 11"Autre
- Chambre à coucherPrincipal8' x 10' 6"Autre
- FoyerPrincipal3' 11" x 6' 6.9"Autre
- Salle de bainsPrincipal4' 11" x 8'Autre
- Salle de jeuxSupérieur20' 6" x 20' 9.9"Autre
- Chambre à coucherSupérieur12' 8" x 16' 5"Autre
- Salle de bainsSupérieur6' 2" x 8' 2"Autre
- Salle de lavageSupérieur8' 9.9" x 22' 11"Autre
Agents de cette inscription
Demandez plus d’infos
Demandez plus d’infos
Emplacement
1711 Pinetree Crescent NE, Calgary, Alberta, T1Y1L6 Canada
Autour de cette propriété
En savoir plus au sujet du quartier et des commodités autour de cette résidence.
Demander de l’information sur le quartier
En savoir plus au sujet du quartier et des commodités autour de cette résidence
Demander maintenantCalculatrice de versements hypothécaires
- $
- %$
- %
- Capital et intérêts 3 046 $ /mo
- Impôt foncier n/a
- Frais de copropriété n/a

