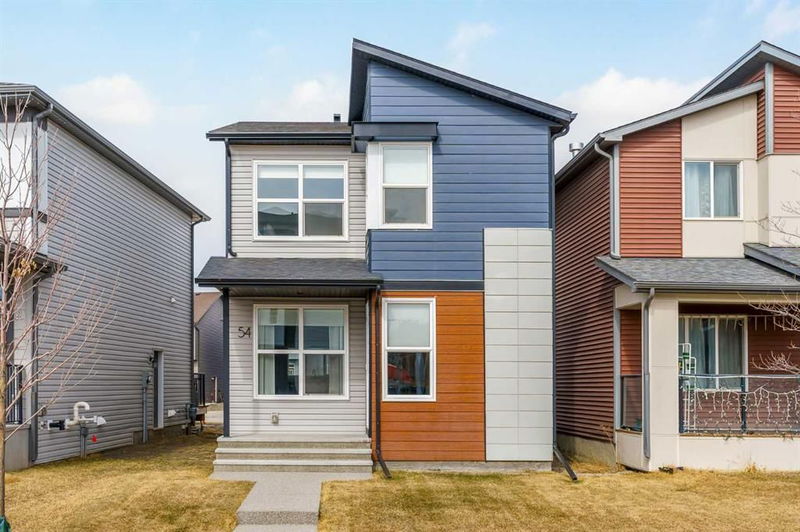Caractéristiques principales
- MLS® #: A2206832
- ID de propriété: SIRC2345293
- Type de propriété: Résidentiel, Maison unifamiliale détachée
- Aire habitable: 1 528 pi.ca.
- Construit en: 2020
- Chambre(s) à coucher: 3
- Salle(s) de bain: 2+1
- Stationnement(s): 2
- Inscrit par:
- Real Broker
Description de la propriété
Welcome to your next chapter in the vibrant southeast community of Walden! This beautifully maintained 3-bedroom, 2.5-bathroom home is the perfect blend of modern design and family-friendly functionality. From the moment you step inside, you’ll notice the pride of ownership and thoughtful upgrades that make this home stand out. The main floor greets you with a bright and airy open-concept layout, designed for both everyday living and entertaining. A spacious front living room offers the perfect place to relax or host guests, while the central dining area provides a natural gathering space for family meals. At the heart of the home is a modern kitchen featuring quartz countertops, stainless steel appliances, full-height cabinetry, a stylish backsplash, and a generous island with seating—ideal for morning coffee, after-school snacks, or late-night chats. Upstairs, the attention to detail continues with elegant upgraded stair railings leading to a well-laid-out second floor. The primary suite is your private retreat, complete with a spa-like 5-piece ensuite featuring dual vanities, a soaker tub, a separate shower, and a walk-in closet. Two additional bedrooms offer plenty of space for kids, guests, or a home office, and the convenient upper-floor laundry room makes daily chores a breeze. Outside, the large backyard offers endless possibilities—whether you envision a garden, a patio, or future development of an oversized garage with the already-installed parking pad. Walden is one of Calgary’s most exciting and thoughtfully designed new communities. Surrounded by 27 acres of preserved wetlands, tranquil walking paths, and scenic green spaces, it’s perfect for those who love the outdoors. Families will appreciate the proximity to playgrounds, schools, and parks, while the nearby Shawnessy and Seton retail districts provide convenient access to shopping, restaurants, and services. With easy access to Macleod Trail and Stoney Trail, commuting anywhere in the city is a breeze. Whether you're a young family, a professional couple, or a downsizer looking for a modern, low-maintenance home in a well-connected community, this property checks all the boxes. Don't miss your opportunity to own a like-new home in one of Calgary's most desirable communities—book your private tour today!
Pièces
- TypeNiveauDimensionsPlancher
- CuisinePrincipal11' 11" x 15' 6"Autre
- SalonPrincipal11' 9" x 15'Autre
- Salle à mangerPrincipal11' 3.9" x 14' 11"Autre
- Chambre à coucher principale2ième étage13' 6" x 13' 6.9"Autre
- Chambre à coucher2ième étage13' 6.9" x 9' 8"Autre
- Chambre à coucher2ième étage13' 3.9" x 9' 3.9"Autre
Agents de cette inscription
Demandez plus d’infos
Demandez plus d’infos
Emplacement
54 Walcrest Way SE, Calgary, Alberta, T2X 4G2 Canada
Autour de cette propriété
En savoir plus au sujet du quartier et des commodités autour de cette résidence.
- 29.13% 20 à 34 ans
- 25.84% 35 à 49 ans
- 12.81% 50 à 64 ans
- 9.85% 0 à 4 ans ans
- 7.04% 5 à 9 ans
- 5.19% 65 à 79 ans
- 4.86% 15 à 19 ans
- 4.74% 10 à 14 ans
- 0.55% 80 ans et plus
- Les résidences dans le quartier sont:
- 71.34% Ménages unifamiliaux
- 24.33% Ménages d'une seule personne
- 3.96% Ménages de deux personnes ou plus
- 0.37% Ménages multifamiliaux
- 128 405 $ Revenu moyen des ménages
- 59 151 $ Revenu personnel moyen
- Les gens de ce quartier parlent :
- 69.99% Anglais
- 8.44% Tagalog (pilipino)
- 6.56% Anglais et langue(s) non officielle(s)
- 5.89% Espagnol
- 2.52% Russe
- 1.54% Français
- 1.32% Gujarati
- 1.32% Roumain
- 1.23% Mandarin
- 1.17% Pendjabi
- Le logement dans le quartier comprend :
- 45.96% Maison individuelle non attenante
- 32.65% Appartement, moins de 5 étages
- 11.89% Maison en rangée
- 9.03% Maison jumelée
- 0.47% Duplex
- 0% Appartement, 5 étages ou plus
- D’autres font la navette en :
- 5.3% Transport en commun
- 3.43% Autre
- 1.83% Marche
- 0.36% Vélo
- 26.79% Baccalauréat
- 26.59% Diplôme d'études secondaires
- 21.64% Certificat ou diplôme d'un collège ou cégep
- 10.34% Aucun diplôme d'études secondaires
- 6.43% Certificat ou diplôme d'apprenti ou d'une école de métiers
- 6.24% Certificat ou diplôme universitaire supérieur au baccalauréat
- 1.96% Certificat ou diplôme universitaire inférieur au baccalauréat
- L’indice de la qualité de l’air moyen dans la région est 1
- La région reçoit 200.89 mm de précipitations par année.
- La région connaît 7.39 jours de chaleur extrême (29.45 °C) par année.
Demander de l’information sur le quartier
En savoir plus au sujet du quartier et des commodités autour de cette résidence
Demander maintenantCalculatrice de versements hypothécaires
- $
- %$
- %
- Capital et intérêts 3 051 $ /mo
- Impôt foncier n/a
- Frais de copropriété n/a

