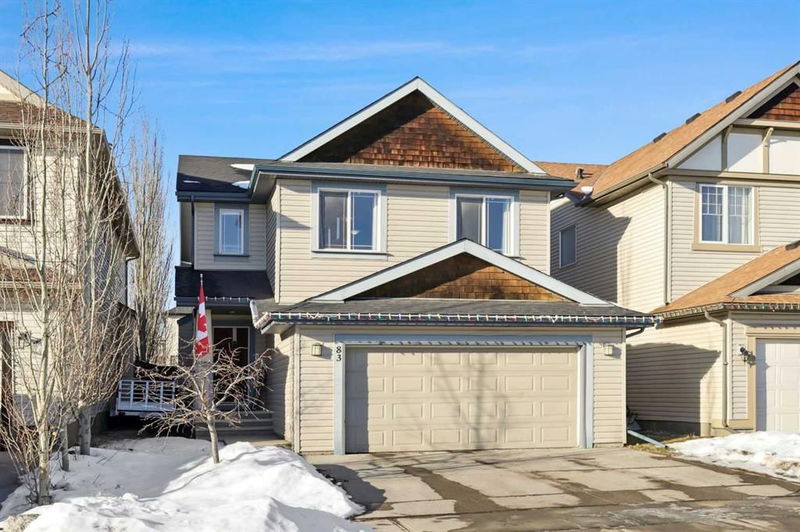Caractéristiques principales
- MLS® #: A2207071
- ID de propriété: SIRC2345276
- Type de propriété: Résidentiel, Maison unifamiliale détachée
- Aire habitable: 2 308,32 pi.ca.
- Construit en: 2007
- Chambre(s) à coucher: 5+1
- Salle(s) de bain: 3+1
- Stationnement(s): 4
- Inscrit par:
- Jayman Realty Inc.
Description de la propriété
BIG FAMILY HOME ALERT!! Jewel of a Deal - 3,363+ SF of living space featuring 6 bedrooms, 9' main floor ceilings, 4 bathrooms, and a super-sized 21' x 14' Bonus room. Check out the floor plan and 3D tour! Convenient Copperfield Location - Steps away from the ponds, Ice rink, parks, pathways, schools, shopping, soccer, skate park, hospital, transit, and the major south expressways. A superb urban-style home with numerous upgraded features and meticulously crafted, truly a custom-built dream home. This open design features a smart chef's kitchen, overlooking the breakfast nook and great room. Upgraded Fit & Finish features include hardwood and tile floors, light and plumbing fixtures, a gas fireplace with tile and mantle details, modern white-painted baseboards, doors, and casings, as well as dark-stained wood railings... and much more! The kitchen is masterfully designed for efficiency and entertaining, featuring maple shaker-style panel cabinet doors and trims. It boasts ample countertop space, upgraded appliances, a large corner walk-in pantry, a tiled backsplash, a central island with storage, an eating bar for four, and a dual-basin stainless steel sink. The main floor features a bedroom, a half-bath, and a laundry area. Upstairs consists of an oversized primary bedroom with a full, spa-like en-suite (a Big corner soaker tub, separate shower, and two vanity sinks) and a supersized walk-in closet. 3 more generously sized spare bedrooms and a 22' x 14' bonus room are conveniently located upstairs for modern family living and movie nights. The basement is fully finished, featuring a large recreation room, an open bar area, a full bathroom, and an additional bedroom. Other impressive features include: Shingles and siding replaced in 2019/20, Oversized fully 22'x22' double attached garage, rear lane access, big west-facing back yard with a 28' x 14' wood deck, fully fenced, sunny private backyard setting, rich front curb appeal with shake wood details, insulated garage door and covered front entry. April 2025 Possession date available. You must add this home to your 'Must-See List!' Call your friendly REALTOR(R) to book a viewing!
Pièces
- TypeNiveauDimensionsPlancher
- SalonPrincipal14' x 16' 6.9"Autre
- CuisinePrincipal14' x 16'Autre
- Salle à mangerPrincipal11' 6.9" x 13'Autre
- FoyerPrincipal8' 3.9" x 12' 5"Autre
- Chambre à coucher principaleInférieur12' 5" x 13' 9.6"Autre
- Chambre à coucherInférieur9' 5" x 10' 9.9"Autre
- Chambre à coucherInférieur9' 9" x 10'Autre
- Salle de bain attenanteInférieur0' x 0'Autre
- Salle de bainsInférieur0' x 0'Autre
- Salle de bainsPrincipal0' x 0'Autre
- Salle de lavagePrincipal8' 5" x 8' 6.9"Autre
- Chambre à coucherInférieur9' 9" x 11'Autre
- Salle familialeSous-sol13' 6.9" x 16' 3"Autre
- RangementSous-sol8' 2" x 9' 5"Autre
- Salle de bainsSous-sol0' x 0'Autre
- ServiceSous-sol11' 3" x 16' 3"Autre
- Chambre à coucherPrincipal9' 9" x 10' 3.9"Autre
- Pièce bonusInférieur13' 6.9" x 21'Autre
- Chambre à coucherSous-sol9' 2" x 15' 8"Autre
- CuisineSous-sol9' 6.9" x 11'Autre
Agents de cette inscription
Demandez plus d’infos
Demandez plus d’infos
Emplacement
83 Copperstone Boulevard SE, Calgary, Alberta, T2Z 0K9 Canada
Autour de cette propriété
En savoir plus au sujet du quartier et des commodités autour de cette résidence.
Demander de l’information sur le quartier
En savoir plus au sujet du quartier et des commodités autour de cette résidence
Demander maintenantCalculatrice de versements hypothécaires
- $
- %$
- %
- Capital et intérêts 3 417 $ /mo
- Impôt foncier n/a
- Frais de copropriété n/a

