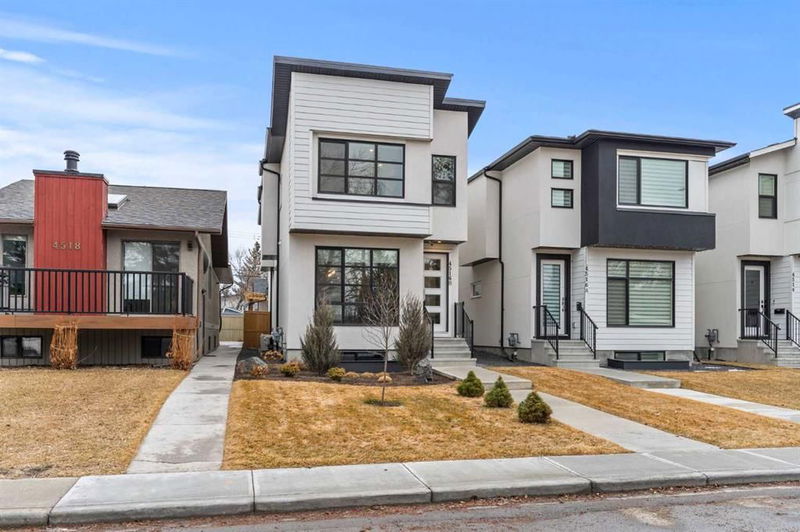Caractéristiques principales
- MLS® #: A2205142
- ID de propriété: SIRC2345248
- Type de propriété: Résidentiel, Maison unifamiliale détachée
- Aire habitable: 2 004,44 pi.ca.
- Construit en: 2021
- Chambre(s) à coucher: 3+1
- Salle(s) de bain: 3+1
- Stationnement(s): 2
- Inscrit par:
- eXp Realty
Description de la propriété
Detached luxury in the heart of Bowness! This 2021-built custom home offers over 2,750 sq. ft. of developed living space, combining high-end finishes & upgrades with everyday comfort across 4 bedrooms and 3.5 bathrooms. The main level features wide-plank engineered hardwood, a stunning custom feature wall, and an open-concept layout perfect for entertaining. The chef’s kitchen includes Fisher & Paykel appliances, a gas range, quartz countertops, an oversized island, and full-height cabinetry. Upstairs you'll find 3 spacious bedrooms, including a serene primary suite with a spa-like ensuite (double vanity, oversized shower, water closet) and walk-in closet with built-ins, along with a convenient upper laundry room.
The fully developed basement includes a large rec room, fourth bedroom, and full bath — ideal for guests, a gym, or media space. Step outside to a glass-covered rear deck, fully landscaped and fenced yard, and an insulated single garage (roughed-in for EV). This is one of the only detached homes in Bowness at this price point, offering unmatched privacy and long-term value. Located on a quiet street, just minutes to Bow River pathways, Market Mall, U of C, Foothills Hospital, and downtown.
Modern, detached, turn-key. This one checks every box.
Pièces
- TypeNiveauDimensionsPlancher
- Salle de bainsPrincipal5' 9.6" x 5' 3.9"Autre
- Salle à mangerPrincipal16' 6" x 11' 3.9"Autre
- CuisinePrincipal21' 6" x 11' 9.9"Autre
- SalonPrincipal18' x 15' 9.9"Autre
- Salle de bains2ième étage4' 8" x 9' 5"Autre
- Salle de bain attenante2ième étage13' 5" x 10' 3.9"Autre
- Chambre à coucher2ième étage14' x 10' 9.9"Autre
- Chambre à coucher2ième étage9' 11" x 11' 5"Autre
- Salle de lavage2ième étage5' 9.9" x 7' 9.9"Autre
- Chambre à coucher principale2ième étage18' 9.6" x 15' 9.9"Autre
- Salle de bainsSous-sol7' 6.9" x 6' 8"Autre
- AutreSous-sol5' 9" x 7'Autre
- Chambre à coucherSous-sol11' 3.9" x 14' 5"Autre
- Salle de jeuxSous-sol20' x 14' 3.9"Autre
- ServiceSous-sol7' 6.9" x 6' 8"Autre
Agents de cette inscription
Demandez plus d’infos
Demandez plus d’infos
Emplacement
4516B 72 Street NW, Calgary, Alberta, T3B 2L4 Canada
Autour de cette propriété
En savoir plus au sujet du quartier et des commodités autour de cette résidence.
Demander de l’information sur le quartier
En savoir plus au sujet du quartier et des commodités autour de cette résidence
Demander maintenantCalculatrice de versements hypothécaires
- $
- %$
- %
- Capital et intérêts 5 200 $ /mo
- Impôt foncier n/a
- Frais de copropriété n/a

