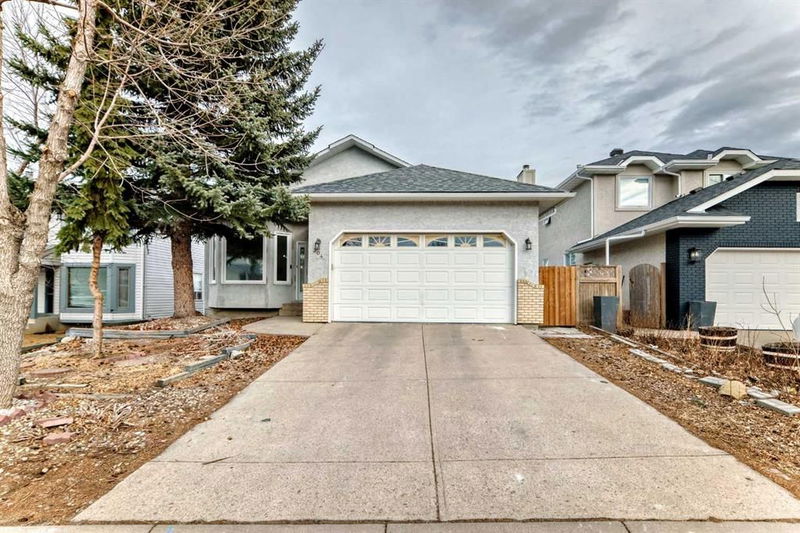Caractéristiques principales
- MLS® #: A2205555
- ID de propriété: SIRC2343913
- Type de propriété: Résidentiel, Maison unifamiliale détachée
- Aire habitable: 1 610,20 pi.ca.
- Construit en: 1989
- Chambre(s) à coucher: 3+1
- Salle(s) de bain: 3
- Stationnement(s): 4
- Inscrit par:
- Royal LePage METRO
Description de la propriété
Beautifully updated and exceedingly spacious home with air-conditioning, backing onto Sandstone Park! Immediately be impressed upon entry by the gleaming hardwood floors, updated lighting and designer finishes. The home has been extensively renovated with new roof, quartz counter tops and fresh paint. Bayed west-facing windows stream natural light into the living room with clear sightlines into the dining room, perfect for entertaining. The updated kitchen is a neutral backdrop to all of your prepping and cooking with a plethora of crisp white freshly painted cabinets, extra recessed lighting and ample space for a table overlooking the family room. Retreat at the end of the day to the primary bedroom on the upper level boasting an oversized shower and a stylish and private 4-piece ensuite, no need to share with the kids! Both additional bedrooms on this level are spacious and bright with easy access to the second updated 4-piece bathroom. Gather around the charming wood-burning fireplace in the lower family room or proceed through patio sliders to the expansive rear deck encouraging a seamless indoor/outdoor lifestyle. This level is also home to a 4th guest bedroom, another full bathroom and convenient laundry. Even more space is found in the huge rec room in the finished basement. This extremely versatile area allows plenty of room for family games and movie nights, then refill drinks and snacks at the wet bar. Another flex room with built-ins would be a great tucked away work, study or storage area. The backyard is peaceful oasis with a full-width deck for casual barbecues and time spent unwinding. Kids and pets will love the large grassy yard that continues onto the green space for endless additional play space. This outstanding location is within walking distance to several other parks, Simons Valley School, great amenities and Nose Hill Park perfect for outdoor enthusiasts and dog owners alike. This wonderful home has it all, come see for yourself!
Pièces
- TypeNiveauDimensionsPlancher
- FoyerPrincipal8' 11" x 4' 9.9"Autre
- SalonPrincipal13' x 10' 2"Autre
- Salle à mangerPrincipal12' x 12' 11"Autre
- CuisinePrincipal13' 11" x 11' 9.6"Autre
- Salle familialeSupérieur18' 5" x 13' 9.9"Autre
- Salle de jeuxSous-sol14' 8" x 14'Autre
- Salle polyvalenteSous-sol4' 5" x 10' 8"Autre
- ServiceSous-sol7' 6.9" x 12' 3"Autre
- Chambre à coucher principaleInférieur12' 2" x 14' 3"Autre
- Chambre à coucherInférieur11' 9.9" x 10' 3.9"Autre
- Chambre à coucherInférieur8' 3" x 10' 3.9"Autre
- Chambre à coucherSupérieur10' 8" x 10' 9.9"Autre
- Salle de bain attenanteInférieur7' 11" x 5' 3.9"Autre
- Salle de bainsInférieur7' 11" x 5'Autre
- Salle de bainsSupérieur7' 5" x 7' 5"Autre
Agents de cette inscription
Demandez plus d’infos
Demandez plus d’infos
Emplacement
304 Sandpiper Circle NW, Calgary, Alberta, T3K 3V1 Canada
Autour de cette propriété
En savoir plus au sujet du quartier et des commodités autour de cette résidence.
- 26.5% 50 to 64 年份
- 18.05% 35 to 49 年份
- 17.59% 20 to 34 年份
- 14.93% 65 to 79 年份
- 6.07% 15 to 19 年份
- 5.57% 10 to 14 年份
- 4.73% 5 to 9 年份
- 3.76% 0 to 4 年份
- 2.79% 80 and over
- Households in the area are:
- 77.36% Single family
- 17.58% Single person
- 3.35% Multi person
- 1.71% Multi family
- 133 521 $ Average household income
- 53 488 $ Average individual income
- People in the area speak:
- 61.3% English
- 19.56% Yue (Cantonese)
- 5.39% Mandarin
- 4.39% English and non-official language(s)
- 2.54% Spanish
- 2.06% Tagalog (Pilipino, Filipino)
- 1.52% Italian
- 1.15% Vietnamese
- 1.06% German
- 1.02% Arabic
- Housing in the area comprises of:
- 82.76% Single detached
- 14.54% Row houses
- 1.48% Semi detached
- 0.98% Duplex
- 0.23% Apartment 1-4 floors
- 0% Apartment 5 or more floors
- Others commute by:
- 10.41% Public transit
- 3.75% Other
- 0.89% Foot
- 0% Bicycle
- 26.62% Bachelor degree
- 25.41% High school
- 19.06% College certificate
- 17.04% Did not graduate high school
- 5.81% Trade certificate
- 5.57% Post graduate degree
- 0.49% University certificate
- The average are quality index for the area is 1
- The area receives 202.39 mm of precipitation annually.
- The area experiences 7.39 extremely hot days (28.67°C) per year.
Demander de l’information sur le quartier
En savoir plus au sujet du quartier et des commodités autour de cette résidence
Demander maintenantCalculatrice de versements hypothécaires
- $
- %$
- %
- Capital et intérêts 3 413 $ /mo
- Impôt foncier n/a
- Frais de copropriété n/a

