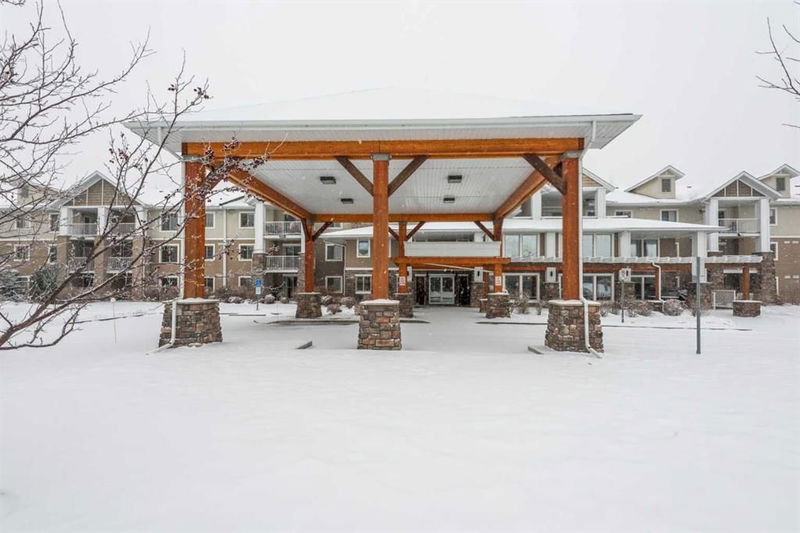Caractéristiques principales
- MLS® #: A2191901
- ID de propriété: SIRC2343763
- Type de propriété: Résidentiel, Condo
- Aire habitable: 1 000,83 pi.ca.
- Construit en: 2008
- Chambre(s) à coucher: 2
- Salle(s) de bain: 2
- Stationnement(s): 1
- Inscrit par:
- Real Estate Professionals Inc.
Description de la propriété
One of the largest units in this fabulous building with 2 bedrooms, 2 bathrooms and a den. This home is designed for adult living at it's best! Ready for a new owner the unit was just freshly painted and carpets cleaned. The large kitchen is immediately as you enter and is perfect for anyone that loves to cook or simply likes a large open kitchen. Complete with granite counters and a long sit up eating bar. Spacious and welcoming living room provides easy access to the private covered balcony where you can sit and enjoy any kind of weather. The den is off set from the main living area and is perfect for that reading nook, home office or extra TV space. The bedrooms are located on opposite sides of the apartment. The primary bedroom has a large walk in closet and 4 piece bath. The second bedroom is a good size and is conveniently located next to the second bathroom. Laundry room is well laid out with space for a freezer and storage. This building has a great social network if you are interested in socializing. If you are an active person Fish Creek Park and Chaparral Lake are both close by where there are multitudes of outdoor activities to be enjoyed. Age restriction is 45 years (spouse may be younger). Electricity is included in the condo fee.
Pièces
- TypeNiveauDimensionsPlancher
- SalonPrincipal20' 11" x 16' 3"Autre
- Salle à mangerPrincipal14' 9.6" x 6' 9.6"Autre
- CuisinePrincipal14' 9.6" x 9' 5"Autre
- BoudoirPrincipal8' 3" x 8' 9.9"Autre
- Chambre à coucher principalePrincipal12' 9" x 12' 5"Autre
- Chambre à coucherPrincipal14' 5" x 10' 9"Autre
- Salle de bain attenantePrincipal8' 9.6" x 5' 9.9"Autre
- Salle de bainsPrincipal8' 5" x 9' 2"Autre
- Salle de lavagePrincipal5' 6" x 6' 9.9"Autre
Agents de cette inscription
Demandez plus d’infos
Demandez plus d’infos
Emplacement
428 Chaparral Ravine View SE #211, Calgary, Alberta, T2X 0N2 Canada
Autour de cette propriété
En savoir plus au sujet du quartier et des commodités autour de cette résidence.
- 24.82% 35 à 49 ans
- 20.23% 50 à 64 ans
- 14.35% 20 à 34 ans
- 9.12% 65 à 79 ans
- 8.89% 15 à 19 ans
- 8.75% 10 à 14 ans
- 7.26% 5 à 9 ans
- 4.52% 0 à 4 ans ans
- 2.05% 80 ans et plus
- Les résidences dans le quartier sont:
- 74.65% Ménages unifamiliaux
- 22.65% Ménages d'une seule personne
- 1.8% Ménages de deux personnes ou plus
- 0.9% Ménages multifamiliaux
- 149 222 $ Revenu moyen des ménages
- 65 124 $ Revenu personnel moyen
- Les gens de ce quartier parlent :
- 85.38% Anglais
- 2.87% Anglais et langue(s) non officielle(s)
- 2.41% Tagalog (pilipino)
- 2.19% Espagnol
- 1.63% Russe
- 1.49% Mandarin
- 1.27% Français
- 1.07% Roumain
- 0.86% Arabe
- 0.83% Polonais
- Le logement dans le quartier comprend :
- 68.7% Maison individuelle non attenante
- 17.82% Appartement, moins de 5 étages
- 6.57% Maison en rangée
- 6.1% Maison jumelée
- 0.81% Duplex
- 0% Appartement, 5 étages ou plus
- D’autres font la navette en :
- 7.52% Transport en commun
- 3.33% Autre
- 0.95% Marche
- 0.02% Vélo
- 31.06% Diplôme d'études secondaires
- 22.21% Baccalauréat
- 21.19% Certificat ou diplôme d'un collège ou cégep
- 11.3% Aucun diplôme d'études secondaires
- 6.85% Certificat ou diplôme d'apprenti ou d'une école de métiers
- 5.2% Certificat ou diplôme universitaire supérieur au baccalauréat
- 2.18% Certificat ou diplôme universitaire inférieur au baccalauréat
- L’indice de la qualité de l’air moyen dans la région est 1
- La région reçoit 198.4 mm de précipitations par année.
- La région connaît 7.39 jours de chaleur extrême (29.52 °C) par année.
Demander de l’information sur le quartier
En savoir plus au sujet du quartier et des commodités autour de cette résidence
Demander maintenantCalculatrice de versements hypothécaires
- $
- %$
- %
- Capital et intérêts 1 708 $ /mo
- Impôt foncier n/a
- Frais de copropriété n/a

