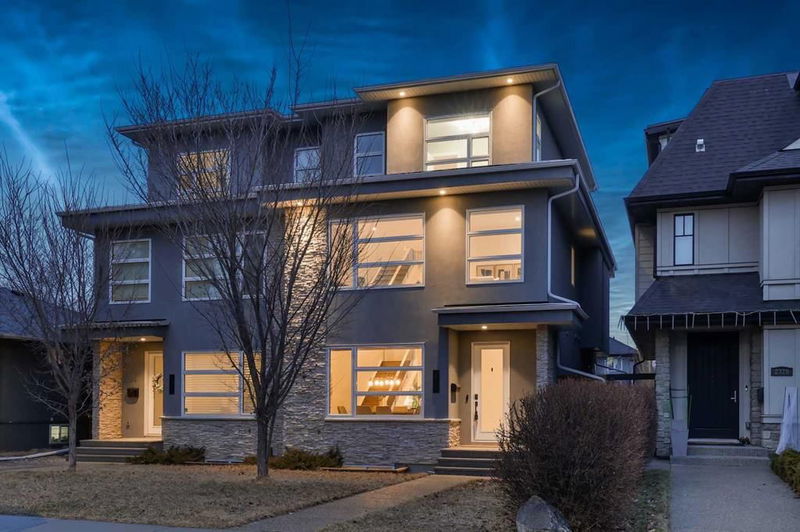Caractéristiques principales
- MLS® #: A2203507
- ID de propriété: SIRC2343688
- Type de propriété: Résidentiel, Autre
- Aire habitable: 2 301,80 pi.ca.
- Construit en: 2017
- Chambre(s) à coucher: 4+1
- Salle(s) de bain: 3+1
- Stationnement(s): 2
- Inscrit par:
- RE/MAX First
Description de la propriété
Imagine waking up in a home that effortlessly blends luxury, comfort, and convenience. Nestled in a prime location near Marda Loop and Sunken Garden Park, this beautiful semi-detached residence offers the perfect balance of urban accessibility and quiet retreat. With quick access to Downtown, Crowchild Trail, and 17th Avenue, everything you need is just moments away. Step inside, where 3000+ sq. ft. of thoughtfully designed living space welcomes you with warmth and sophistication. The wide-plank hardwood floors add to the seamless flow connecting the open plan from the Dining Room throughout main level, where the heart of the home—a chef’s dream kitchen—awaits. Picture yourself preparing meals with Bosch stainless steel built-in appliances, double wall ovens, and a gas cooktop, all centered around an expansive quartz island perfect for gathering. Adjacent, the elegant dining area flows seamlessly into the living room, with a cozy gas fireplace and custom built-ins create an inviting atmosphere.
Beyond the living space, a mudroom with built-in lockers and a powder room provides both style and function, offering easy access to the private backyard oasis. Here, a spacious aggregate concrete patio, artificial turf, and a BBQ gas line set the scene for great summer BBQs coming.
Upstairs, the primary suite is a true retreat—an escape within your own home. Heated floors, a luxurious steam shower, double vanities, and custom walk-in closets (one with direct access to the laundry room) redefine comfort and convenience. A sunlit front bonus room offers endless possibilities—whether you need a second family room, a home office, or a play area. Three additional bedrooms, a well-appointed 4-piece bath, and a generous linen closet complete the upper second and third levels.
Downstairs, the fully finished basement is designed for both relaxation and entertainment. Imagine hosting game nights at the wet bar, complete with a beverage center and wine storage. Oversized windows flood the space with natural light, while in-floor heating ensures year-round comfort. A spacious fifth bedroom (or gym), a sleek 3-piece bath, and extra storage make this level as practical as it is stylish.
Even the garage is thoughtfully designed—heated and equipped with a 240V electric car charging station. Every detail of this home has been meticulously considered, from its high-end finishes to its intelligent layout, offering a perfect blend of luxury and livability.
If you’re searching for a home that tells a story of modern elegance and effortless living, this is it. Come see it for yourself and imagine the next chapter of your life unfolding here.
Pièces
- TypeNiveauDimensionsPlancher
- SalonPrincipal13' 5" x 13' 6"Autre
- CuisinePrincipal9' 6" x 15' 9.9"Autre
- Salle à mangerPrincipal10' x 12' 3.9"Autre
- FoyerPrincipal5' 2" x 5' 3.9"Autre
- VestibulePrincipal5' 11" x 8' 9.9"Autre
- Salle de bainsPrincipal5' x 5' 11"Autre
- Salle familialeInférieur10' 11" x 19' 9.9"Autre
- Chambre à coucher principaleInférieur11' 11" x 12' 3.9"Autre
- Penderie (Walk-in)Inférieur8' 3" x 9' 6"Autre
- Penderie (Walk-in)Inférieur4' 9.6" x 5' 11"Autre
- Salle de bain attenanteInférieur9' x 17' 3.9"Autre
- Salle de lavageInférieur5' 11" x 9' 5"Autre
- Chambre à coucher3ième étage8' 9" x 9' 9.9"Autre
- Chambre à coucher3ième étage8' 9" x 10'Autre
- Chambre à coucher3ième étage9' 5" x 11' 3"Autre
- Penderie (Walk-in)3ième étage5' x 6' 3.9"Autre
- Salle de bains3ième étage5' 5" x 8' 9"Autre
- Salle de jeuxSous-sol19' x 20' 5"Autre
- Chambre à coucherSous-sol9' 9.9" x 12' 11"Autre
- Penderie (Walk-in)Sous-sol4' 11" x 5' 9"Autre
- Salle de bainsSous-sol5' 2" x 8' 9"Autre
- ServiceSous-sol5' 9" x 12' 6"Autre
Agents de cette inscription
Demandez plus d’infos
Demandez plus d’infos
Emplacement
2322 24 Avenue SW, Calgary, Alberta, T2T 0Y4 Canada
Autour de cette propriété
En savoir plus au sujet du quartier et des commodités autour de cette résidence.
Demander de l’information sur le quartier
En savoir plus au sujet du quartier et des commodités autour de cette résidence
Demander maintenantCalculatrice de versements hypothécaires
- $
- %$
- %
- Capital et intérêts 5 493 $ /mo
- Impôt foncier n/a
- Frais de copropriété n/a

