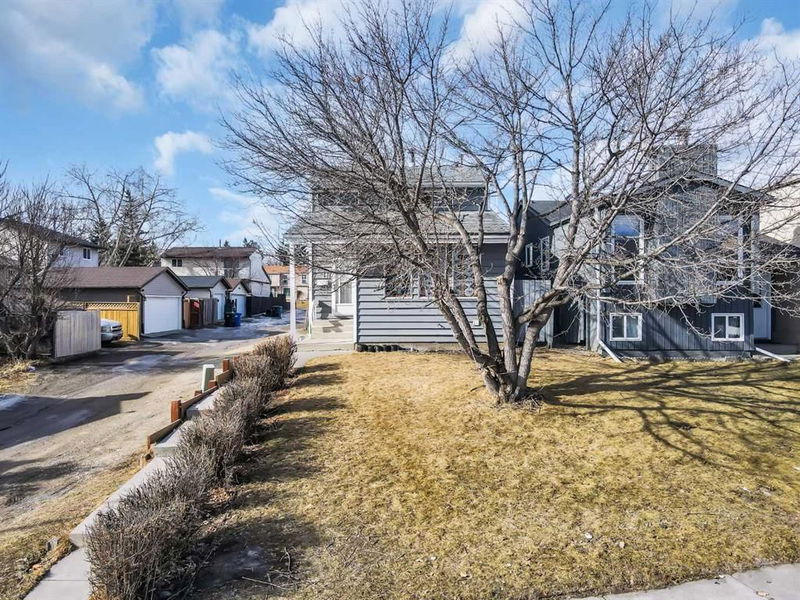Caractéristiques principales
- MLS® #: A2206806
- ID de propriété: SIRC2343670
- Type de propriété: Résidentiel, Maison unifamiliale détachée
- Aire habitable: 1 488 pi.ca.
- Construit en: 1978
- Chambre(s) à coucher: 3+3
- Salle(s) de bain: 2+1
- Stationnement(s): 5
- Inscrit par:
- Century 21 Bamber Realty LTD.
Description de la propriété
Welcome to this bright and spacious 6-bedroom, 2.5-bathroom detached home in the heart of PINERIDGE! This 2 STOREY HOME offers plenty of space for families, investors, or those looking for RENTAL INCOME.
The MAIN FLOOR features a warm and inviting LIVING ROOM, along with an additional family room complete with a cozy fireplace—perfect for relaxing or entertaining. A FUNCTIONAL KITCHEN with ample space flows into the dining area, making family meals and gatherings easy. A convenient half-bath completes this level.
Upstairs, the second floor boasts 3 SPACIOUS BEDROOMS, including a primary bedroom with a walk-in closet. This level provides plenty of comfort for a growing family. Upper floor has a spacious 4 pc bathroom. The newly finished basement (with secondary legal suite permits applied) adds fantastic RENTAL INCOME, featuring 3 additional bedrooms, an open-concept kitchen and living area, a full bathroom, and a separate entrance with its own laundry.
Outside, the home offers a huge backyard with a deck, perfect for summer BBQs and outdoor enjoyment. Situated on a corner lot with RC-G Zoning. Adding to its appeal, the home is currently rented with positive cash flow, with the (main house leased at $2,930/month) and the (basement leased at $1,690/month), exclusive of utilities.
This fantastic property is ideally located near Village Square Shopping Centre, the public library, Lester B. Pearson High School, and several primary and middle schools, making it a convenient and family-friendly location. With easy access to the Trans-Canada Highway, commuting is a breeze. Whether you're looking for a spacious home, an investment property, or future development opportunities, this home has it all! Don't miss out—contact us today for a private showing!
Pièces
- TypeNiveauDimensionsPlancher
- SalonPrincipal14' 3" x 11' 8"Autre
- Salle familialePrincipal13' 3" x 11' 9.9"Autre
- Salle à mangerPrincipal10' 11" x 12' 8"Autre
- CuisinePrincipal10' 3.9" x 8' 9"Autre
- Chambre à coucher principaleInférieur16' 9.9" x 10' 6.9"Autre
- Chambre à coucherInférieur8' x 13' 2"Autre
- Chambre à coucherInférieur12' x 8' 6.9"Autre
- Salle de bainsInférieur0' x 0'Autre
- Cuisine avec coin repasAutre13' 3" x 15' 9.6"Autre
- Chambre à coucherAutre9' 11" x 9' 11"Autre
- Chambre à coucherAutre9' 11" x 8' 9"Autre
- Chambre à coucherAutre11' 9.6" x 8' 3"Autre
Agents de cette inscription
Demandez plus d’infos
Demandez plus d’infos
Emplacement
111 Pinemill Mews NE, Calgary, Alberta, T1Y4R6 Canada
Autour de cette propriété
En savoir plus au sujet du quartier et des commodités autour de cette résidence.
Demander de l’information sur le quartier
En savoir plus au sujet du quartier et des commodités autour de cette résidence
Demander maintenantCalculatrice de versements hypothécaires
- $
- %$
- %
- Capital et intérêts 0
- Impôt foncier 0
- Frais de copropriété 0

