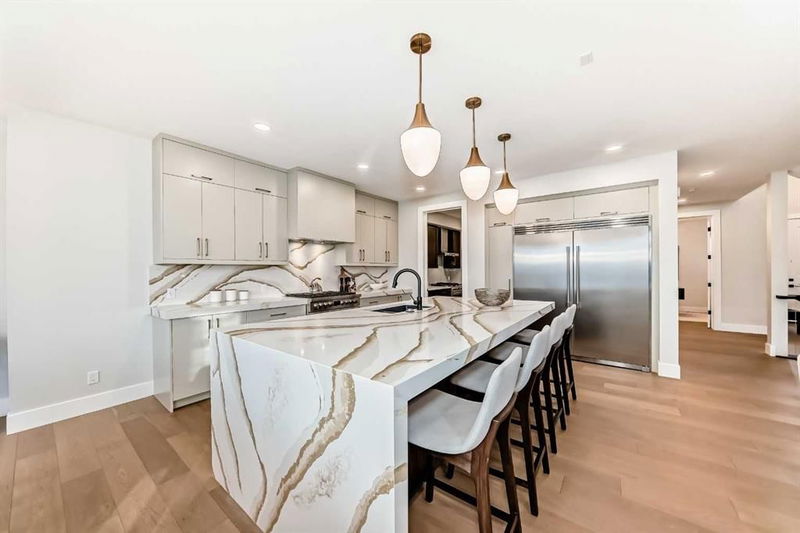Caractéristiques principales
- MLS® #: A2206788
- ID de propriété: SIRC2342944
- Type de propriété: Résidentiel, Maison unifamiliale détachée
- Aire habitable: 3 029 pi.ca.
- Construit en: 2024
- Chambre(s) à coucher: 3+2
- Salle(s) de bain: 3+1
- Stationnement(s): 4
- Inscrit par:
- First Place Realty
Description de la propriété
****** Seller offering buyers a $10000 WestJet Gift Card upon firm sale******FIND YOUR HAPPY PLACE! This brand new, never lived in, Executive Shane Built home welcomes you, fully developed 2 story walk out home in the well sought after community of Springbank Hill. Step inside this lovely home and dare to be impressed, upgrades galore, top end appliances, including a 66 inch Fridge, Fulgor Gas Range, Wolf - Microwave Drawer, the granite alone in this home will blow you away, kitchen island is oversized with a waterfall edge and hidden cupboards for extra storage, just off the main kitchen is a gorgeous spice kitchen, widened staircases, vaulted ceilings, 10 mm glass in private office, gleaming hardwood, massive luxury primary ensuite with stand-alone soaker tub, walk in closet and oversized shower. Large bedrooms, upstairs bonus room and laundry room with counter space and soaker sink. Five bedrooms in total, three full bathrooms, one guest powder room, pot lights throughout the house, gas line for BBQ, exposed aggregate driveway, well organized mudroom with three closets, garage is insulated and drywalled. Sidewalk to the back yard with finished landscaping and concrete patio. Lower development hosts a wet bar and open family room. There are so many extras they can't be all listed come and view this home and fall in love. Surrounded by wonderful amenities, shopping, biking paths, top performing schools, close to Downtown and major access roads to get you where you need to be. This home is ready for an immediate possession no need to wait for a new build.
Pièces
- TypeNiveauDimensionsPlancher
- VestibulePrincipal12' 2" x 9' 8"Autre
- CuisinePrincipal15' 5" x 14' 5"Autre
- Coin repasPrincipal11' 11" x 14' 5"Autre
- AutrePrincipal8' 11" x 8' 6.9"Autre
- Bureau à domicilePrincipal10' x 10' 11"Autre
- EntréePrincipal13' x 7' 8"Autre
- SalonPrincipal15' 6.9" x 14' 6"Autre
- Chambre à coucherPrincipal11' x 10' 6"Autre
- Penderie (Walk-in)Inférieur5' 2" x 6' 2"Autre
- Chambre à coucherInférieur11' 9" x 14' 5"Autre
- Penderie (Walk-in)Inférieur5' 2" x 6' 2"Autre
- Chambre à coucher principaleInférieur15' 8" x 14' 2"Autre
- Pièce bonusInférieur14' x 19' 6"Autre
- Salle de lavageInférieur8' 9" x 5' 11"Autre
- Penderie (Walk-in)Inférieur6' 9.9" x 14' 5"Autre
- Chambre à coucherSupérieur12' 2" x 13' 9.6"Autre
- Chambre à coucherSupérieur10' 6" x 10'Autre
- Salle de jeuxSupérieur20' 6" x 13' 8"Autre
- Salle familialeSupérieur15' 6.9" x 13' 9.9"Autre
Agents de cette inscription
Demandez plus d’infos
Demandez plus d’infos
Emplacement
386 Spring Creek Circle SW, Calgary, Alberta, T3H 6G4 Canada
Autour de cette propriété
En savoir plus au sujet du quartier et des commodités autour de cette résidence.
- 25.85% 35 to 49 years
- 18.91% 50 to 64 years
- 13.36% 20 to 34 years
- 10.29% 10 to 14 years
- 8.89% 15 to 19 years
- 8.3% 5 to 9 years
- 6.71% 65 to 79 years
- 6.05% 0 to 4 years
- 1.65% 80 and over
- Households in the area are:
- 84.37% Single family
- 13.35% Single person
- 2.02% Multi person
- 0.26% Multi family
- $199,577 Average household income
- $88,159 Average individual income
- People in the area speak:
- 63.88% English
- 7.76% Korean
- 6.69% Mandarin
- 5.45% English and non-official language(s)
- 3.91% Arabic
- 3.55% Spanish
- 2.92% Yue (Cantonese)
- 2.67% Iranian Persian
- 1.7% French
- 1.48% Urdu
- Housing in the area comprises of:
- 72.22% Single detached
- 26.13% Apartment 5 or more floors
- 0.87% Semi detached
- 0.78% Apartment 1-4 floors
- 0% Duplex
- 0% Row houses
- Others commute by:
- 6.25% Public transit
- 2.69% Foot
- 2.03% Other
- 0.39% Bicycle
- 35.65% Bachelor degree
- 17.87% High school
- 16.43% College certificate
- 15.39% Did not graduate high school
- 9.35% Post graduate degree
- 2.74% Trade certificate
- 2.58% University certificate
- The average air quality index for the area is 1
- The area receives 206.56 mm of precipitation annually.
- The area experiences 7.39 extremely hot days (28.53°C) per year.
Demander de l’information sur le quartier
En savoir plus au sujet du quartier et des commodités autour de cette résidence
Demander maintenantCalculatrice de versements hypothécaires
- $
- %$
- %
- Capital et intérêts 8 301 $ /mo
- Impôt foncier n/a
- Frais de copropriété n/a

