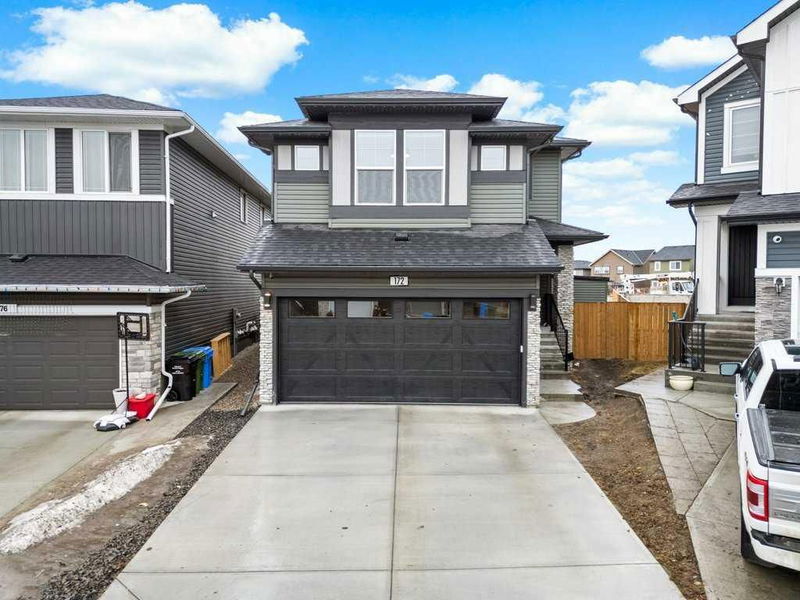Caractéristiques principales
- MLS® #: A2205119
- ID de propriété: SIRC2342890
- Type de propriété: Résidentiel, Maison unifamiliale détachée
- Aire habitable: 2 529,50 pi.ca.
- Construit en: 2022
- Chambre(s) à coucher: 3
- Salle(s) de bain: 2+1
- Stationnement(s): 4
- Inscrit par:
- RE/MAX First
Description de la propriété
Showcased in new condition, this well designed and upgraded home is located on a pie lot and comes with triple pane windows added touches such as a Gemstone lighting, Central Air, Home automated switches, pre-wired EV outlet rough in and security wiring, R14 garage door 18'8' wide, tankless hot water and a solar panel conduit. Step into a main floor boasting 9' ceilings, 8' doors, a front enclosed office space, 2-piece bath and access from the mudroom with lockers off the garage through the walk-through pantry and into the kitchen. Prepare to be amazed, a kitchen crafted with every detail in mind. An oversized island with quartz water fall, 2 built in ovens, soft close mechanics, coffee bar, sil granite undermount sink, gas stove top, Bosch dishwasher, pot lighting and a plethora of extended cabinet space and prep area. Perfectly placed dual sliding patio doors located behind the family size dining area with access to the entertainment size composite deck on a pie lot with a storage shed and fully fenced. The lifestyle room is wrapped around a focal gas fireplace detailed with brick and mantle. Open rail and carpet take you to the upper level where you will find space and convenience for all. A bonus room with a raised ceiling, tiled upper laundry room with a wash basin, 2 generous size kid's bedrooms and their own 5-peice tiled bathroom with dual sinks, quartz storage vanity and a pocket door divider to the water closet and tub area. Completing this space is the full width primary bedroom located to the back of the home offering a walk-in closet and tiled 5-piece en-suite bath boasting his and her sinks, quartz storage vanity, stand-alone tub, tiled separate shower with 10 mil glass and water closet. The lower level offers an amazing foot print beginning with 9' ceilings, home security and network pre-wiring, water softener, dual zone high efficient furnace, future bathroom rough in. All this in the exciting new community close to transit, major routes and various commercial amenities!
Pièces
- TypeNiveauDimensionsPlancher
- Salle de bainsPrincipal5' 2" x 5' 2"Autre
- Bureau à domicilePrincipal8' 11" x 7' 9"Autre
- Salle à mangerPrincipal13' 5" x 14' 9.6"Autre
- CuisinePrincipal14' 6" x 13' 9"Autre
- SalonPrincipal16' 9.9" x 10' 9"Autre
- Pièce bonusInférieur12' 6" x 18' 11"Autre
- Salle de lavageInférieur8' 3.9" x 6' 6"Autre
- Salle de bainsInférieur5' 3" x 13' 11"Autre
- Salle de bain attenanteInférieur12' 5" x 11' 6"Autre
- Chambre à coucher principaleInférieur16' 11" x 12' 11"Autre
- Chambre à coucherInférieur10' 2" x 11' 5"Autre
- Chambre à coucherInférieur10' 9.6" x 13' 11"Autre
- VestibulePrincipal9' x 7' 3.9"Autre
- FoyerPrincipal11' 2" x 8' 9.9"Autre
- Penderie (Walk-in)Inférieur6' 6.9" x 11' 6"Autre
Agents de cette inscription
Demandez plus d’infos
Demandez plus d’infos
Emplacement
172 Ambleside Crescent NW, Calgary, Alberta, T3P 1W3 Canada
Autour de cette propriété
En savoir plus au sujet du quartier et des commodités autour de cette résidence.
- 29.43% 35 à 49 ans
- 20.34% 20 à 34 ans
- 10.54% 5 à 9 ans
- 10.44% 0 à 4 ans ans
- 9.86% 50 à 64 ans
- 6.94% 10 à 14 ans
- 4.44% 15 à 19 ans
- 4.19% 65 à 79 ans
- 3.81% 80 ans et plus
- Les résidences dans le quartier sont:
- 81.34% Ménages unifamiliaux
- 15.32% Ménages d'une seule personne
- 2.72% Ménages de deux personnes ou plus
- 0.62% Ménages multifamiliaux
- 140 609 $ Revenu moyen des ménages
- 63 874 $ Revenu personnel moyen
- Les gens de ce quartier parlent :
- 63.72% Anglais
- 9.64% Anglais et langue(s) non officielle(s)
- 6.6% Yue (Cantonese)
- 5.64% Tagalog (pilipino)
- 4.74% Mandarin
- 3.12% Espagnol
- 2.28% Pendjabi
- 1.55% Ourdou
- 1.4% Coréen
- 1.3% Français
- Le logement dans le quartier comprend :
- 80.18% Maison individuelle non attenante
- 9.82% Maison jumelée
- 3.77% Appartement, 5 étages ou plus
- 2.99% Maison en rangée
- 2.7% Appartement, moins de 5 étages
- 0.54% Duplex
- D’autres font la navette en :
- 5.22% Transport en commun
- 2.88% Autre
- 2.31% Marche
- 0% Vélo
- 30.73% Baccalauréat
- 19.63% Diplôme d'études secondaires
- 18.91% Certificat ou diplôme d'un collège ou cégep
- 11.49% Certificat ou diplôme universitaire supérieur au baccalauréat
- 11.13% Aucun diplôme d'études secondaires
- 6.53% Certificat ou diplôme d'apprenti ou d'une école de métiers
- 1.58% Certificat ou diplôme universitaire inférieur au baccalauréat
- L’indice de la qualité de l’air moyen dans la région est 1
- La région reçoit 201.27 mm de précipitations par année.
- La région connaît 7.39 jours de chaleur extrême (28.71 °C) par année.
Demander de l’information sur le quartier
En savoir plus au sujet du quartier et des commodités autour de cette résidence
Demander maintenantCalculatrice de versements hypothécaires
- $
- %$
- %
- Capital et intérêts 4 052 $ /mo
- Impôt foncier n/a
- Frais de copropriété n/a

