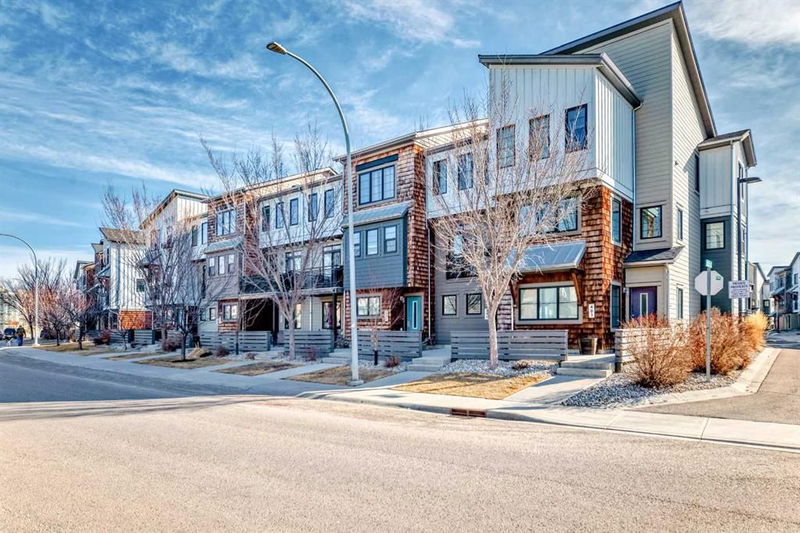Caractéristiques principales
- MLS® #: A2206520
- ID de propriété: SIRC2342877
- Type de propriété: Résidentiel, Condo
- Aire habitable: 1 398 pi.ca.
- Construit en: 2013
- Chambre(s) à coucher: 2
- Salle(s) de bain: 2+1
- Stationnement(s): 2
- Inscrit par:
- Everest Realty and Property Management Corp.
Description de la propriété
Discover the Charm of Walden!
Welcome to this beautifully maintained three-story townhome in one of SE Calgary’s most sought-after communities! Thoughtfully designed for comfort and functionality, this home features 2 spacious bedrooms + a flexible den, 2.5 bathrooms, and an attached garage—perfect for professionals, small families, or anyone seeking a modern lifestyle.
Step inside to find a versatile main-floor den, ideal as a home office, study space, or cozy reading nook. On the second level, sun-drenched living spaces await, complete with elegant hardwood flooring, a formal dining area, and a chef-inspired kitchen boasting stainless steel appliances and ample cabinetry. Enjoy seamless indoor-outdoor living with direct access to your private balcony—perfect for morning coffee or evening gatherings.
The upper level offers two luxurious master suites, each with its own ensuite—one with a 3-piece bath and the other with a 4-piece retreat, ensuring privacy and convenience.
Located in the heart of Walden, this home is just minutes from Walden Pond, scenic walking trails, and the Nature Reserve. Everyday essentials are within easy reach, with grocery stores, cafés, and restaurants just a short stroll away. Commuting is a breeze with quick access to Stoney and Macleod Trails, plus a bus stop just two minutes away. Families will appreciate the proximity to top-rated schools, including an elementary school just three minutes away and junior/high schools within a 10-minute drive.
This is a rare opportunity to own a stunning townhome in an unbeatable location—schedule your private tour today!
Pièces
- TypeNiveauDimensionsPlancher
- BalconPrincipal13' 11" x 6' 9.9"Autre
- SalonPrincipal13' 3" x 11' 3"Autre
- Salle à mangerPrincipal8' 9" x 10'Autre
- CuisinePrincipal8' 9" x 15' 6"Autre
- Salle de bainsInférieur4' 8" x 4' 11"Autre
- Salle de bainsInférieur5' 3.9" x 7' 9.9"Autre
- Chambre à coucher principaleInférieur10' 11" x 12' 9.9"Autre
- Salle de lavageInférieur3' 6" x 3' 2"Autre
- Chambre à coucherInférieur10' 11" x 12'Autre
- Salle de bainsInférieur5' 3.9" x 7' 9.9"Autre
- Salle polyvalenteSupérieur11' 9.6" x 15' 6.9"Autre
- EntréeSupérieur3' 9.9" x 8' 9.6"Autre
- BoudoirSupérieur10' 6.9" x 8' 9.9"Autre
Agents de cette inscription
Demandez plus d’infos
Demandez plus d’infos
Emplacement
399 Walden Drive SE, Calgary, Alberta, T2X 0Y4 Canada
Autour de cette propriété
En savoir plus au sujet du quartier et des commodités autour de cette résidence.
Demander de l’information sur le quartier
En savoir plus au sujet du quartier et des commodités autour de cette résidence
Demander maintenantCalculatrice de versements hypothécaires
- $
- %$
- %
- Capital et intérêts 2 046 $ /mo
- Impôt foncier n/a
- Frais de copropriété n/a

