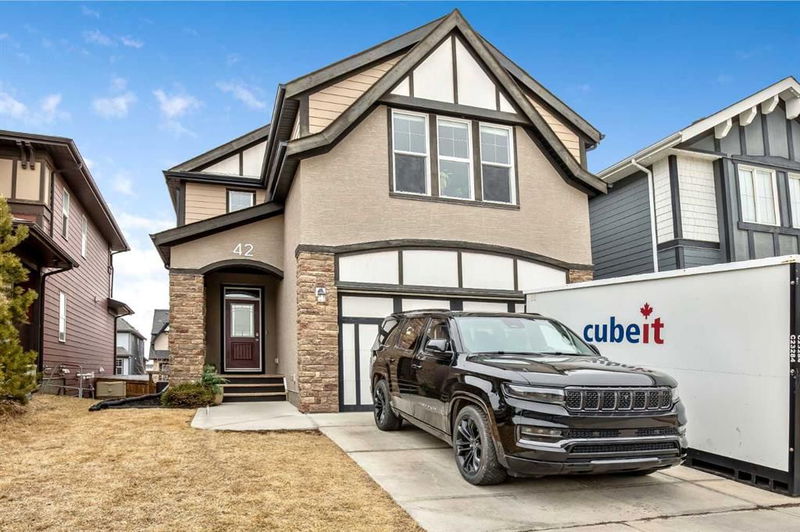Caractéristiques principales
- MLS® #: A2203719
- ID de propriété: SIRC2342873
- Type de propriété: Résidentiel, Maison unifamiliale détachée
- Aire habitable: 2 578 pi.ca.
- Construit en: 2015
- Chambre(s) à coucher: 4+1
- Salle(s) de bain: 3+1
- Stationnement(s): 4
- Inscrit par:
- RE/MAX First
Description de la propriété
Welcome to Mahogany, one of Calgary’s most desirable lake communities. This beautiful, fully finished walkout home backs onto the 22km Mahogany pathway system, steps from the expansive Mahogany wetlands. The main floor offers a large, private office off of the foyer, in addition to thoughtfully designed open-concept main living space - ideal for everyday family living as well as entertaining. The upgraded kitchen boasts quartz countertops, smart Wi-Fi-enabled LG appliances, a gas cooktop stove, a designer tile backsplash, a walk-through pantry, and more. From the bright and sunny dining area you can enjoy peaceful views of the wetlands and step out onto the full-width rear deck to take in more views. The comfortable living room boasts a gas fireplace surrounded by stone and built-in shelves as a focal point. The mudroom is finished with built-in lockers and storage off of the double attached garage. Upstairs, you will find 4 spacious bedrooms, a bonus room with a vaulted ceiling, and a functional laundry room. The huge primary suite offers a spa-like ensuite with a soaker tub, dual vanities, a glass/tile shower, and a spacious walk-in closet. The fully finished walkout basement includes an inviting family room with a second gas fireplace, space for a home gym or rec room, a kitchenette, a 5th bedroom, a 4-piece bathroom with in-floor heat, and more. Walk out to a covered patio with stamped concrete and a built-in firepit. This home’s location offers a short walk to the Mahogany Beach Club with year-round activities; a short walk to Mahogany Elementary School (K–4) & Divine Mercy Catholic Elementary School (K–6); and walking distance to Mahogany Village with a multitude of shopping and dining options.
Pièces
- TypeNiveauDimensionsPlancher
- EntréePrincipal8' 9.9" x 7' 6.9"Autre
- Bureau à domicilePrincipal10' 6.9" x 9' 3"Autre
- SalonPrincipal16' 9.6" x 14'Autre
- Salle à mangerPrincipal13' x 12' 3"Autre
- CuisinePrincipal18' 3" x 9' 3.9"Autre
- VestibulePrincipal9' 3" x 4' 9"Autre
- Chambre à coucher principale2ième étage16' 3" x 14' 3.9"Autre
- Chambre à coucher2ième étage12' 2" x 11' 3"Autre
- Chambre à coucher2ième étage11' 3" x 10'Autre
- Chambre à coucher2ième étage11' 3" x 9' 9.9"Autre
- Salle de lavage2ième étage8' 9" x 5' 2"Autre
- Pièce bonus2ième étage19' x 12' 3"Autre
- Salle de bainsPrincipal5' 9.9" x 4' 6"Autre
- Salle de bain attenante2ième étage11' x 9' 2"Autre
- Salle de bains2ième étage9' 9.9" x 4' 11"Autre
- Salle de bainsSous-sol8' 8" x 5' 6"Autre
- Salle familialeSous-sol13' 8" x 13' 6"Autre
- CuisineSous-sol9' 3.9" x 7' 9"Autre
- Salle de jeuxSous-sol20' 3" x 12' 3"Autre
- Chambre à coucherSous-sol13' 9.6" x 10'Autre
- ServiceSous-sol19' 9.9" x 8' 6"Autre
Agents de cette inscription
Demandez plus d’infos
Demandez plus d’infos
Emplacement
42 Masters Avenue SE, Calgary, Alberta, T3M 2B1 Canada
Autour de cette propriété
En savoir plus au sujet du quartier et des commodités autour de cette résidence.
- 28.22% 35 to 49 years
- 23.36% 20 to 34 years
- 10.11% 50 to 64 years
- 9.94% 0 to 4 years
- 9.13% 5 to 9 years
- 6.94% 65 to 79 years
- 6.1% 10 to 14 years
- 3.84% 15 to 19 years
- 2.36% 80 and over
- Households in the area are:
- 69.95% Single family
- 25.97% Single person
- 3.58% Multi person
- 0.5% Multi family
- $160,600 Average household income
- $75,100 Average individual income
- People in the area speak:
- 76.54% English
- 4.8% English and non-official language(s)
- 4.76% Spanish
- 4.6% Tagalog (Pilipino, Filipino)
- 2.07% Russian
- 1.83% Mandarin
- 1.51% French
- 1.42% Arabic
- 1.26% Punjabi (Panjabi)
- 1.22% Korean
- Housing in the area comprises of:
- 46.77% Single detached
- 32.05% Apartment 1-4 floors
- 8.62% Semi detached
- 8.53% Row houses
- 2.34% Apartment 5 or more floors
- 1.69% Duplex
- Others commute by:
- 3.84% Foot
- 3.45% Public transit
- 2.88% Other
- 0.29% Bicycle
- 29.94% Bachelor degree
- 25.04% High school
- 19.99% College certificate
- 8.62% Did not graduate high school
- 7.49% Post graduate degree
- 6.68% Trade certificate
- 2.24% University certificate
- The average air quality index for the area is 1
- The area receives 195.57 mm of precipitation annually.
- The area experiences 7.39 extremely hot days (29.69°C) per year.
Demander de l’information sur le quartier
En savoir plus au sujet du quartier et des commodités autour de cette résidence
Demander maintenantCalculatrice de versements hypothécaires
- $
- %$
- %
- Capital et intérêts 5 371 $ /mo
- Impôt foncier n/a
- Frais de copropriété n/a

