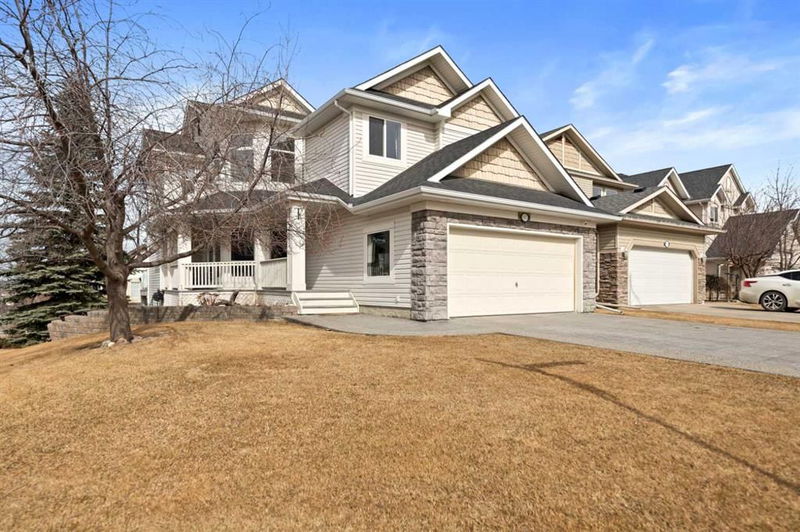Caractéristiques principales
- MLS® #: A2206514
- ID de propriété: SIRC2342869
- Type de propriété: Résidentiel, Maison unifamiliale détachée
- Aire habitable: 2 161 pi.ca.
- Construit en: 2002
- Chambre(s) à coucher: 3+1
- Salle(s) de bain: 4
- Stationnement(s): 2
- Inscrit par:
- Grand Realty
Description de la propriété
OPEN HOUSE SATURDAY APRIL 5TH FROM 1 - 4 PM. This immaculately maintained 2-storey family home offers a fully developed walk-out basement that sits on a massive 6,253 sq.ft. corner Lot, nestled in the serene hilltop community of Crestmont featuring walking paths, a water park, recreational facility, shopping as well as playgrounds. Great curb appeal, bright and open floorplan with plenty of natural lights coming in from the large windows. Spacious kitchen with plenty of cabinetry space with main floor flex room. Up the staircase, there are 3 good sized bedrooms with amazing mountain views. Soaring high ceilings in the living room that offers an exceptional blend of comfort, style and functionality. The basement consists of a wetbar, a fourth bedroom and another full bathroom. Outside, enjoy the large deck just off the dining room overlooking a beautiful landscaped backyard with built-in water sprinklers. Recent upgrades include hot water tank 2021 and shingles 2019. Conveniently located close to Winsport, Greenwich Farmers Market and Calgary's City Core, as well as proximity to the mountains. Easy access to TransCanada Highway and Stoney Trail ring road. Embrace the lifestyle you've been dreaming of, not just a place to live but a lifestyle to enjoy.
Pièces
- TypeNiveauDimensionsPlancher
- SalonPrincipal13' 2" x 17' 9.9"Autre
- CuisinePrincipal16' 3.9" x 18'Autre
- BoudoirPrincipal10' 11" x 10' 11"Autre
- Salle à mangerPrincipal9' x 9' 9"Autre
- Salle de lavagePrincipal6' 2" x 7' 9"Autre
- Chambre à coucher principale2ième étage12' x 18' 9.6"Autre
- Chambre à coucher2ième étage8' 11" x 13' 3"Autre
- Chambre à coucher2ième étage9' 6.9" x 10' 9"Autre
- Chambre à coucherSous-sol12' x 16' 9.6"Autre
- SalonSous-sol16' 6.9" x 17' 5"Autre
- ServiceSous-sol6' x 11' 3"Autre
- Salle de bainsPrincipal5' 9.6" x 6' 2"Autre
- Salle de bains2ième étage6' x 9' 2"Autre
- Salle de bain attenante2ième étage12' x 14' 9.9"Autre
- Salle de bainsSous-sol5' 6" x 10' 11"Autre
Agents de cette inscription
Demandez plus d’infos
Demandez plus d’infos
Emplacement
85 Cresthaven View SW, Calgary, Alberta, T3B 5Y1 Canada
Autour de cette propriété
En savoir plus au sujet du quartier et des commodités autour de cette résidence.
Demander de l’information sur le quartier
En savoir plus au sujet du quartier et des commodités autour de cette résidence
Demander maintenantCalculatrice de versements hypothécaires
- $
- %$
- %
- Capital et intérêts 4 589 $ /mo
- Impôt foncier n/a
- Frais de copropriété n/a

