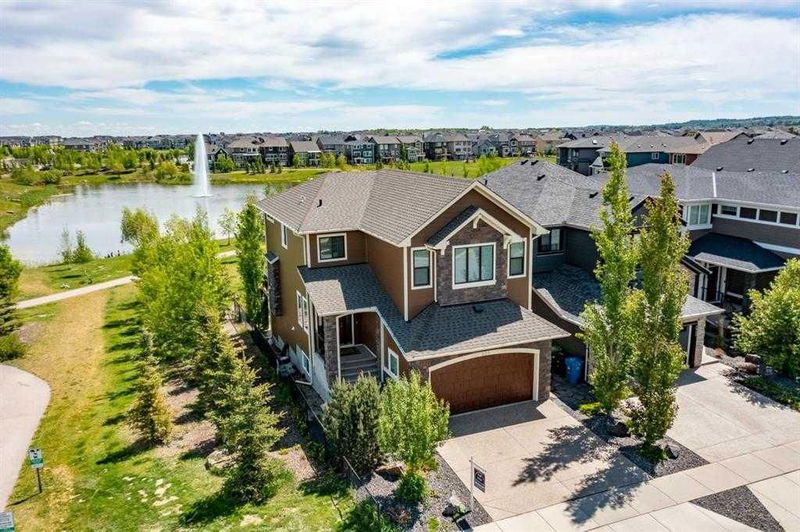Caractéristiques principales
- MLS® #: A2206191
- ID de propriété: SIRC2342842
- Type de propriété: Résidentiel, Maison unifamiliale détachée
- Aire habitable: 2 470 pi.ca.
- Construit en: 2015
- Chambre(s) à coucher: 3+1
- Salle(s) de bain: 3+1
- Stationnement(s): 4
- Inscrit par:
- Engel & Völkers Calgary
Description de la propriété
This home is absolutely jaw-dropping! It effortlessly combines style, functionality, and ultimate comfort in a way that feels almost magical. Positioned in a truly unbeatable location, it backs onto a peaceful pond with a beautiful water fountain and boasts a playground just steps away—offering the perfect mix of tranquility and family-friendly fun. The moment you walk in, you’re greeted by a grand foyer with soaring 9-foot ceilings that leads into the expansive great room. The kitchen? A chef's dream come true—sleek granite countertops, an enormous island that seats four comfortably, and a ton of space to bring your culinary creations to life. The living area is bathed in natural light from the large windows, spilling out to a raised deck with breathtaking views of the pond. Imagine sipping your morning coffee or watching the sunset from your private oasis.
This home is built for unforgettable moments—whether you're curling up by the gorgeous fireplace indoors or hosting friends and family on the deck or in the garden patio below. And then there’s the elevator—how cool is that? It offers the ultimate convenience. The upstairs bonus room and the oversized master suite with its spa-like ensuite? Pure luxury. The finished walk-out basement adds even more space for relaxation, fun, or entertaining guests, making this the perfect spot for a growing family.
With amazing perks like underground sprinklers, built-in speakers, central air, a dedicated coffee bar, tons of storage, beautiful curb appeal, and low-maintenance landscaping, this home isn’t just easy to live in—it’s a dream. Seriously, it’s a rare find in a location that can’t be beat. Don’t miss the chance to make this stunning home yours!
Pièces
- TypeNiveauDimensionsPlancher
- Salle de bainsPrincipal5' 9.6" x 5' 9.6"Autre
- Salle à mangerPrincipal6' x 13'Autre
- CuisinePrincipal17' 2" x 15' 5"Autre
- SalonPrincipal17' 2" x 11' 6.9"Autre
- Salle de bainsInférieur10' 6" x 7' 8"Autre
- Salle de bain attenanteInférieur12' 11" x 11' 2"Autre
- Chambre à coucherInférieur11' 9.9" x 11' 6"Autre
- Chambre à coucherInférieur10' 6" x 11' 2"Autre
- Pièce bonusInférieur16' 3.9" x 17' 9.9"Autre
- Salle de lavageInférieur9' 9.6" x 4' 11"Autre
- Chambre à coucher principaleInférieur13' x 15' 5"Autre
- Salle de bainsSupérieur7' 8" x 11' 9.6"Autre
- Chambre à coucherSupérieur12' 11" x 11' 6.9"Autre
- Salle de jeuxSupérieur23' 3" x 13' 9.9"Autre
Agents de cette inscription
Demandez plus d’infos
Demandez plus d’infos
Emplacement
228 Legacy Boulevard SE, Calgary, Alberta, T2X 0Y7 Canada
Autour de cette propriété
En savoir plus au sujet du quartier et des commodités autour de cette résidence.
Demander de l’information sur le quartier
En savoir plus au sujet du quartier et des commodités autour de cette résidence
Demander maintenantCalculatrice de versements hypothécaires
- $
- %$
- %
- Capital et intérêts 5 127 $ /mo
- Impôt foncier n/a
- Frais de copropriété n/a

