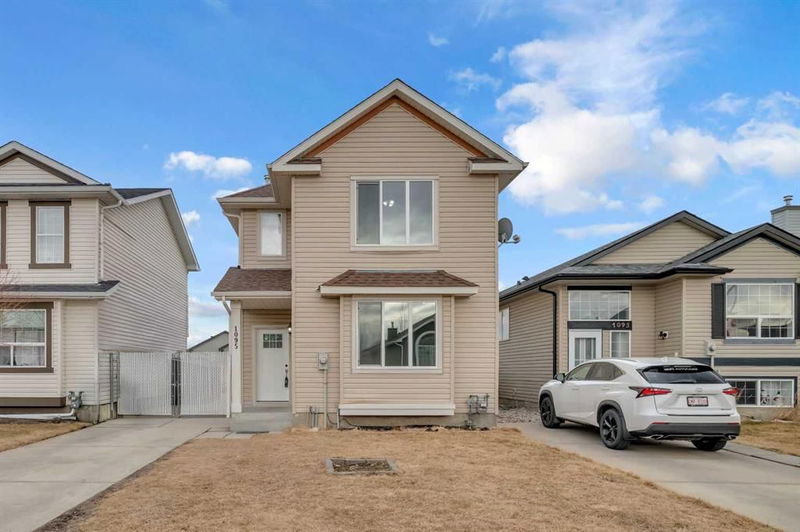Caractéristiques principales
- MLS® #: A2206469
- ID de propriété: SIRC2342814
- Type de propriété: Résidentiel, Maison unifamiliale détachée
- Aire habitable: 1 567,65 pi.ca.
- Construit en: 2002
- Chambre(s) à coucher: 3+1
- Salle(s) de bain: 3+1
- Stationnement(s): 3
- Inscrit par:
- Century 21 Bravo Realty
Description de la propriété
Welcome to Your Dream Home in Bridlewood!
Tucked away on a quiet street in the heart of family-friendly Bridlewood, this stunning 2-story home is ready for you to move in and make memories!
As you enter, you'll be impressed by the beautiful plank floors, fresh paint, new carpet, and abundance of natural light pouring in through the large windows. The main level is perfect for relaxing and entertaining, with a versatile front living space, open-concept kitchen, and cozy corner fireplace.
The kitchen is equipped with white cabinets, Stainless Steel Appliances, Quartz counter, a walk-in pantry, and ample storage space. A conveniently located 2-piece bathroom completes this level. Upstairs, you'll find three spacious bedrooms, including the luxurious primary suite with a large Walk-in closet and stunning En-suite bathroom featuring a SKYLIGHT and Corner Tub. The fully finished basement boasts a laundry room, additional bedroom, 3-piece bathroom, and a spacious recreation area perfect for family movie nights. Outside, enjoy the expansive deck and huge backyard, ideal for kids to play and with potential to build your dream garage.
Recent updates include new pot lights, flooring, kitchen quartz, carpet and fresh paint. Furnace and water heater (2021). Conveniently located near top-rated schools, shopping plazas, and easy access to Stoney trail, this incredible home has everything you need and more!
Don't miss out on this amazing opportunity – schedule a viewing today and make this house your home!
Pièces
- TypeNiveauDimensionsPlancher
- Salle de bainsPrincipal4' 11" x 4' 9"Autre
- Salle à mangerPrincipal8' 6" x 9' 8"Autre
- CuisinePrincipal8' 6" x 12' 6.9"Autre
- SalonPrincipal10' 8" x 13' 9.9"Autre
- Salle familialePrincipal14' 2" x 13' 9"Autre
- Salle de bains2ième étage8' x 5' 9.6"Autre
- Salle de bain attenante2ième étage9' 3.9" x 8' 6.9"Autre
- Chambre à coucher2ième étage9' 6" x 12' 6"Autre
- Chambre à coucher2ième étage9' 3.9" x 11' 6.9"Autre
- Chambre à coucher principale2ième étage14' 2" x 15' 8"Autre
- Salle de bainsSous-sol5' 8" x 7' 9.9"Autre
- Chambre à coucherSous-sol18' x 16' 5"Autre
- Salle de lavageSous-sol6' 6.9" x 10' 9.9"Autre
- Salle de jeuxSous-sol12' 9.9" x 13'Autre
- ServiceSous-sol7' 9" x 6' 3.9"Autre
Agents de cette inscription
Demandez plus d’infos
Demandez plus d’infos
Emplacement
1095 Bridlemeadows Manor SW, Calgary, Alberta, T2Y 4L1 Canada
Autour de cette propriété
En savoir plus au sujet du quartier et des commodités autour de cette résidence.
Demander de l’information sur le quartier
En savoir plus au sujet du quartier et des commodités autour de cette résidence
Demander maintenantCalculatrice de versements hypothécaires
- $
- %$
- %
- Capital et intérêts 2 832 $ /mo
- Impôt foncier n/a
- Frais de copropriété n/a

