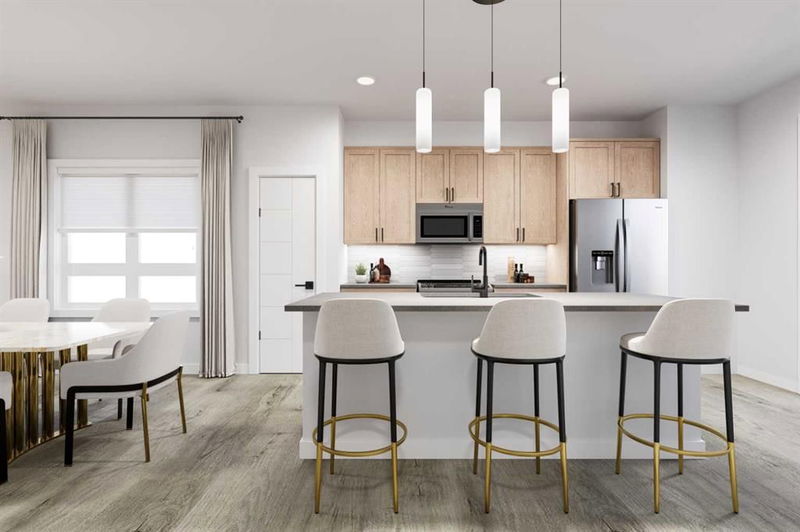Caractéristiques principales
- MLS® #: A2178135
- ID de propriété: SIRC2342797
- Type de propriété: Résidentiel, Condo
- Aire habitable: 1 485 pi.ca.
- Construit en: 2025
- Chambre(s) à coucher: 3
- Salle(s) de bain: 2+1
- Stationnement(s): 2
- Inscrit par:
- CIR Realty
Description de la propriété
GORGEOUS VIEWS FROM THE NEW COMMUNITY OF ALPINE PARK!! Welcome to the Auburn 2 end-unit townhome in Woodland at Alpine Park, where modern design meets everyday functionality and where owners will find plenty to love. This brand-new, 1,485 sq ft home is packed with smart features, stylish finishes, and a layout that just makes sense. Plus, for a limited time, Homes by Avi is covering your condo fees for the first year—because who doesn’t love a little extra cash in their pocket?
Your new home starts with a ground-floor entrance, offering privacy and curb appeal that’s rare in townhome living. This level also features a tandem double garage, providing plenty of space for two vehicles or that extra storage you’ve been dreaming about.
Head upstairs, and you’re welcomed into a bright, open-concept main living area. The kitchen is the showstopper, complete with a large island with a breakfast bar, sleek quartz countertops, and convenient pantry—perfect for storing all your culinary essentials or a bulk-sized snack collection. The dining area is perfectly positioned for hosting, and the living room is spacious, comfortable, and filled with natural light. Need a little fresh air? Step out onto your private balcony just off the kitchen—ideal for morning coffee, evening wine, or testing out your green thumb with a few potted plants. A convenient two-piece bath rounds out this level.
Up on the third floor, the primary suite is your personal escape, featuring a walk-in closet and a private three-piece ensuite with a modern shower and stylish finishes. Two additional bedrooms, each with their own walk-in closets, offer plenty of space for guests, a home office, or a hobby room. The main three-piece bath is thoughtfully designed with sleek fixtures, and a dedicated laundry space on this level means no hauling baskets up and down stairs.
Living in Woodland at Alpine Park means you’re part of a vibrant, master-planned community where green spaces, playgrounds, and walking trails come together to create a lifestyle that’s as active as you want it to be. With easy access to local shopping, dining, and top-rated schools, everything you need is right at your fingertips. And when the mountains call, the Rockies and Kananaskis Country are just a short drive away.
Whether you’re looking for your first move up property or a stylish, low-maintenance home to downsize to, the Auburn 2 is ready to deliver. Get in touch today to learn more! Completed showhomes coming in May!
PLEASE NOTE: Photos are virtual renderings – fit and finish may differ on completed spec. Interior finishing options and floorplans shown in photos.
Pièces
- TypeNiveauDimensionsPlancher
- Salle polyvalentePrincipal9' 8" x 11'Autre
- ServicePrincipal0' x 0'Autre
- Cuisine2ième étage12' 9.6" x 16' 6"Autre
- Salle à manger2ième étage11' x 9'Autre
- Salon2ième étage15' 6" x 13' 6"Autre
- Chambre à coucher principale3ième étage11' 6" x 9' 9"Autre
- Penderie (Walk-in)3ième étage0' x 0'Autre
- Salle de bain attenante3ième étage0' x 0'Autre
- Chambre à coucher3ième étage10' 6" x 9'Autre
- Chambre à coucher3ième étage10' 5" x 9' 3"Autre
Agents de cette inscription
Demandez plus d’infos
Demandez plus d’infos
Emplacement
437 Alpine Avenue SW #66, Calgary, Alberta, T0L 1W0 Canada
Autour de cette propriété
En savoir plus au sujet du quartier et des commodités autour de cette résidence.
- 25.28% 35 à 49 ans
- 20.02% 50 à 64 ans
- 16.67% 20 à 34 ans
- 9.51% 10 à 14 ans
- 8.52% 15 à 19 ans
- 8.01% 5 à 9 ans
- 5.96% 65 à 79 ans
- 4.72% 0 à 4 ans ans
- 1.31% 80 ans et plus
- Les résidences dans le quartier sont:
- 90.24% Ménages unifamiliaux
- 8.05% Ménages d'une seule personne
- 0.96% Ménages de deux personnes ou plus
- 0.75% Ménages multifamiliaux
- 153 835 $ Revenu moyen des ménages
- 58 702 $ Revenu personnel moyen
- Les gens de ce quartier parlent :
- 59.86% Anglais
- 10.62% Tagalog (pilipino)
- 8.6% Anglais et langue(s) non officielle(s)
- 5.59% Mandarin
- 4.1% Russe
- 4.05% Espagnol
- 2.39% Arabe
- 1.81% Coréen
- 1.51% Gujarati
- 1.46% Français
- Le logement dans le quartier comprend :
- 94.6% Maison individuelle non attenante
- 5.4% Maison jumelée
- 0% Duplex
- 0% Maison en rangée
- 0% Appartement, moins de 5 étages
- 0% Appartement, 5 étages ou plus
- D’autres font la navette en :
- 11.23% Transport en commun
- 5.38% Autre
- 1.07% Vélo
- 0% Marche
- 31.42% Baccalauréat
- 23.61% Diplôme d'études secondaires
- 15.8% Certificat ou diplôme d'un collège ou cégep
- 14.21% Aucun diplôme d'études secondaires
- 6.95% Certificat ou diplôme universitaire supérieur au baccalauréat
- 4.07% Certificat ou diplôme universitaire inférieur au baccalauréat
- 3.93% Certificat ou diplôme d'apprenti ou d'une école de métiers
- L’indice de la qualité de l’air moyen dans la région est 1
- La région reçoit 207.39 mm de précipitations par année.
- La région connaît 7.39 jours de chaleur extrême (28.89 °C) par année.
Demander de l’information sur le quartier
En savoir plus au sujet du quartier et des commodités autour de cette résidence
Demander maintenantCalculatrice de versements hypothécaires
- $
- %$
- %
- Capital et intérêts 2 685 $ /mo
- Impôt foncier n/a
- Frais de copropriété n/a

