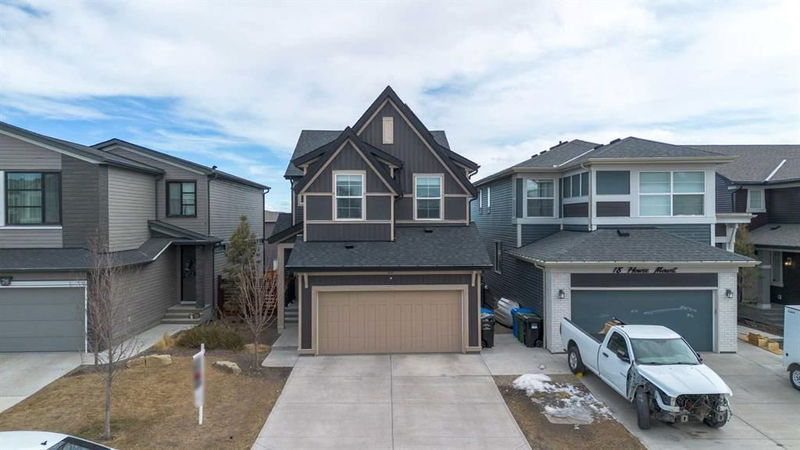Caractéristiques principales
- MLS® #: A2205097
- ID de propriété: SIRC2341119
- Type de propriété: Résidentiel, Maison unifamiliale détachée
- Aire habitable: 2 336 pi.ca.
- Construit en: 2018
- Chambre(s) à coucher: 3+1
- Salle(s) de bain: 3+1
- Stationnement(s): 2
- Inscrit par:
- Royal LePage Solutions
Description de la propriété
Huge Price Reduction Priced to sell Quickly..!! ! Welcome to 22 Howse Mount NE, a stunning former JAYMAN Built SHOWHOME that is sure to leave you speechless! This exceptional home has been meticulously maintained and boasts an impressive list of upgrades, making it a true masterpiece. Nestled on a beautifully landscaped traditional lot, this home is brimming with thoughtful touches and luxurious features. From the elegant GOLD accents and fixtures to the SMART HOME technology, every detail has been carefully crafted to enhance your living experience. As you step inside, you'll immediately appreciate the open-concept layout, which flows effortlessly from one room to the next. On the main floor, the heart of the home is the kitchen, which features a massive island, top-of-the-line stainless steel appliances, quartz countertops, and a walk-thru pantry for ultimate convenience. A spacious office with elegant glass French doors, providing a quiet space for work or relaxation. The main floor also boasts a large living and dining area that is perfect for entertaining, with easy access to the deck and a sprawling backyard—ideal for hosting friends and family gatherings. Head upstairs to discover a welcoming bonus room, perfect for movie nights or a quiet retreat. The primary bedroom is a true sanctuary, complete with a stunning 5-piece ensuite and a massive walk-through closet that connects directly to the laundry room for ultimate ease. Two additional spacious bedrooms and a beautifully appointed 4-piece bathroom complete the upper level, ensuring plenty of room for family and guests. The fully finished basement is a cozy retreat, offering a fourth bedroom for added privacy, a luxurious 5-piece bath, and a generous family/theatre room complete with a wet bar—making it the perfect spot for movie nights or game day parties. Whether you’re unwinding after a long day or entertaining guests, this space has it all. Enjoy the convenience of a RING doorbell, a wired ALARM system for peace of mind, and built-in speakers throughout the home to create a seamless audio experience. The home is also equipped with A/C, an irrigation system, GEMSTONE outdoor lighting, an ON-DEMAND hot water tank, 6 SOLAR PANELS, Remote-controlled Hunter Douglas blinds and all curtains and rods are included for added convenience and style. But the perks don’t stop there! The Livingston Community is truly unique, offering over 35,000 square feet of amenities through its HOA. Enjoy access to a tennis court, skating rink, basketball court, table tennis, a kids' splash park, a play area, and an indoor gymnasium, just to name a few. The community also includes a commercial kitchen and a gathering room, making it a wonderful place to meet neighbors and create lasting memories. Plus, with quick access to both Stoney Trail and Deerfoot, you’ll have no trouble getting anywhere in Calgary in no time. This home has it all and more, so don’t miss out on this incredible opportunity.
Pièces
- TypeNiveauDimensionsPlancher
- Salle de bainsPrincipal4' 8" x 5' 2"Autre
- Salle à mangerPrincipal9' 11" x 10' 9.6"Autre
- CuisinePrincipal13' 8" x 12' 2"Autre
- SalonPrincipal13' 9.9" x 12' 9.9"Autre
- Bureau à domicilePrincipal9' 5" x 10' 6"Autre
- Salle de bainsInférieur8' 6" x 6' 5"Autre
- Salle de bain attenanteInférieur13' 8" x 11' 8"Autre
- Chambre à coucherInférieur15' 6" x 9'Autre
- Chambre à coucherInférieur14' 11" x 9'Autre
- Pièce bonusInférieur12' 9.6" x 11' 6.9"Autre
- Salle de lavageInférieur5' 9.6" x 11' 2"Autre
- Chambre à coucher principaleInférieur14' 9.6" x 12' 5"Autre
- Salle de bainsSous-sol9' 9.6" x 9' 8"Autre
- Chambre à coucherSous-sol13' 5" x 15' 3.9"Autre
- Salle de jeuxSous-sol14' 6.9" x 16' 11"Autre
Agents de cette inscription
Demandez plus d’infos
Demandez plus d’infos
Emplacement
22 Howse Mount NE, Calgary, Alberta, T3P 1N9 Canada
Autour de cette propriété
En savoir plus au sujet du quartier et des commodités autour de cette résidence.
Demander de l’information sur le quartier
En savoir plus au sujet du quartier et des commodités autour de cette résidence
Demander maintenantCalculatrice de versements hypothécaires
- $
- %$
- %
- Capital et intérêts 3 906 $ /mo
- Impôt foncier n/a
- Frais de copropriété n/a

