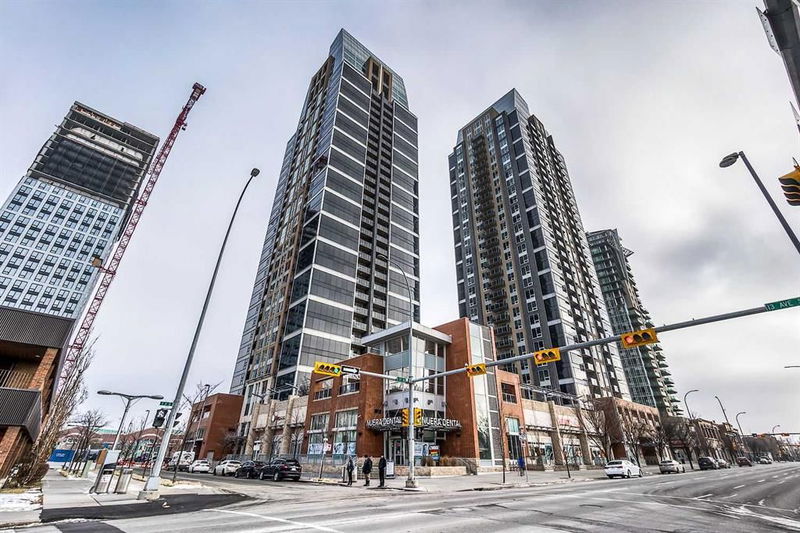Caractéristiques principales
- MLS® #: A2197789
- ID de propriété: SIRC2341067
- Type de propriété: Résidentiel, Condo
- Aire habitable: 835,08 pi.ca.
- Construit en: 2011
- Chambre(s) à coucher: 2
- Salle(s) de bain: 2
- Stationnement(s): 1
- Inscrit par:
- eXp Realty
Description de la propriété
Stunning 23rd-Floor Suite with Breathtaking Views! Elevate your lifestyle in this sophisticated unit in the highly sought-after Nuera building. Designed for modern urban living, this bright and spacious 2-bedroom, 2-bathroom residence boasts high ceilings and floor-to-ceiling windows that showcase panoramic views of the Stampede Ground. The open-concept layout is both stylish and functional, featuring a stunning kitchen with ceiling-height shaker cabinetry, granite countertops, a mosaic tile backsplash, full-size stainless-steel appliances, and a generous island with additional seating—perfect for entertaining. A dedicated in-suite laundry area with extra storage adds to the convenience. Enjoy year-round comfort with central air conditioning, along with the added benefits of a titled underground parking stall and a private storage locker. Residents of Nuera indulge in exceptional amenities, including a state-of-the-art fitness center, a serene rooftop courtyard, secure bike storage, and 24-hour concierge/security. Situated in the heart of the Beltline, this unbeatable location places you just steps from Victoria Park/Stampede Station, the Stampede Grounds, the vibrant nightlife of the Red Mile, and an array of trendy shops, cafés, and restaurants. Whether you're a young professional or an investor seeking a premier downtown property, this is urban living at its finest. Don’t miss this incredible opportunity—book your private showing today!
Pièces
- TypeNiveauDimensionsPlancher
- CuisinePrincipal10' x 12' 9.9"Autre
- Chambre à coucher principalePrincipal12' 9.9" x 9' 8"Autre
- Salle à mangerPrincipal8' 3.9" x 12' 3"Autre
- Salle de bain attenantePrincipal5' 3.9" x 7' 9.9"Autre
- SalonPrincipal13' 3" x 10' 6"Autre
- Penderie (Walk-in)Principal6' 9.6" x 8'Autre
- Salle de bainsPrincipal8' 6" x 5' 6"Autre
- Chambre à coucherPrincipal10' 2" x 8' 11"Autre
Agents de cette inscription
Demandez plus d’infos
Demandez plus d’infos
Emplacement
211 13 Avenue SE #2308, Calgary, Alberta, T2G 1E1 Canada
Autour de cette propriété
En savoir plus au sujet du quartier et des commodités autour de cette résidence.
Demander de l’information sur le quartier
En savoir plus au sujet du quartier et des commodités autour de cette résidence
Demander maintenantCalculatrice de versements hypothécaires
- $
- %$
- %
- Capital et intérêts 0
- Impôt foncier 0
- Frais de copropriété 0

