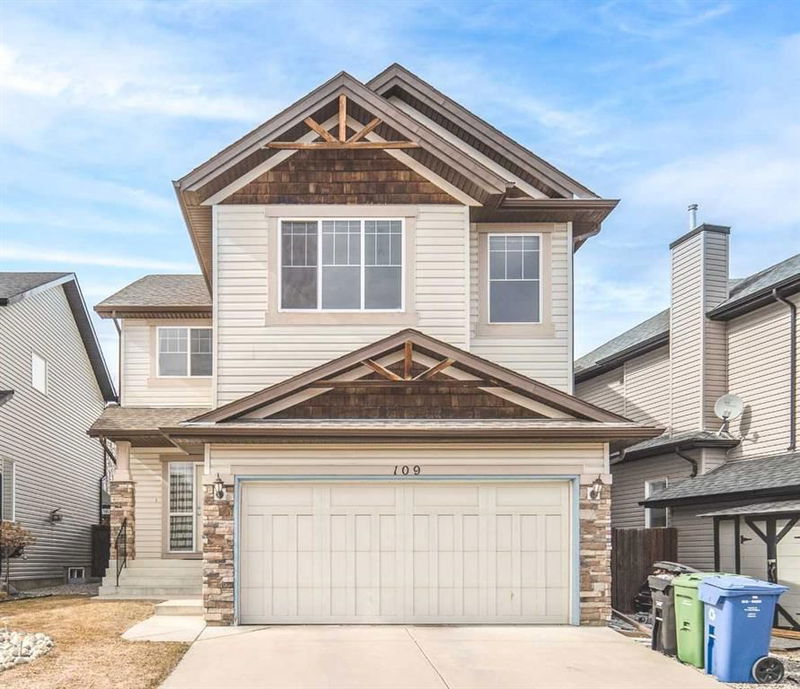Caractéristiques principales
- MLS® #: A2205182
- ID de propriété: SIRC2341062
- Type de propriété: Résidentiel, Maison unifamiliale détachée
- Aire habitable: 2 314,30 pi.ca.
- Construit en: 2005
- Chambre(s) à coucher: 3
- Salle(s) de bain: 2+1
- Stationnement(s): 4
- Inscrit par:
- Grand Realty
Description de la propriété
Welcome to this exceptional 3-bedroom, 2.5-bathroom home, backing onto a beautiful wooded area in the highly sought-after community of Springbank Hill. Lovingly maintained by its original owners, this charming residence offers a warm and inviting atmosphere.The open-concept kitchen features ample cabinetry, modern appliances, a walk-through pantry, a convenient breakfast bar, and a dining area that opens onto a spacious deck—perfect for outdoor gatherings. The adjacent family room is enhanced by a cozy fireplace, adding both warmth and elegance.The main level also includes an den, a laundry room, and a stylish 2-piece bathroom, ensuring both comfort and convenience. Upstairs, the generous master bedroom boasts a walk-in closet and a 4-piece ensuite. Two additional well-appointed bedrooms, a versatile bonus room, and another 4-piece bathroom complete the upper level. The full, unfinished basement presents a blank canvas, ready for your personal touch. Step outside to the beautifully landscaped backyard, an ideal space for relaxation and entertaining. The yard seamlessly extends into a scenic wooded area, offering breathtaking seasonal views right from the master bedroom window and patio. Perfectly located just minutes from shopping, dining, entertainment, parks, and top-rated public and private schools, this home also provides easy access to public transportation, the Westside Recreation Centre, downtown, and the mountains. Don’t miss this incredible opportunity—book your private showing today!
Pièces
- TypeNiveauDimensionsPlancher
- EntréePrincipal5' 3" x 12' 3.9"Autre
- Salle de bainsPrincipal5' x 5'Autre
- BoudoirPrincipal8' 11" x 10'Autre
- VestibulePrincipal8' 6" x 8' 9.9"Autre
- Garde-mangerPrincipal4' 9.6" x 8' 9"Autre
- Cuisine avec coin repasPrincipal10' 9.9" x 11' 8"Autre
- Salle à mangerPrincipal10' 9" x 12' 11"Autre
- SalonPrincipal14' 9.6" x 16' 8"Autre
- Pièce bonusInférieur14' 11" x 18'Autre
- Chambre à coucherInférieur11' 5" x 12' 3"Autre
- Penderie (Walk-in)Inférieur4' 9.6" x 6' 6.9"Autre
- Chambre à coucherInférieur9' 11" x 14' 6"Autre
- Salle de bainsInférieur4' 11" x 8' 11"Autre
- Chambre à coucher principaleInférieur13' 9.6" x 17' 8"Autre
- Penderie (Walk-in)Inférieur4' 9" x 7' 6.9"Autre
- Salle de bain attenanteInférieur9' x 11' 6"Autre
Agents de cette inscription
Demandez plus d’infos
Demandez plus d’infos
Emplacement
109 St Moritz Place SW, Calgary, Alberta, T3H 0A6 Canada
Autour de cette propriété
En savoir plus au sujet du quartier et des commodités autour de cette résidence.
Demander de l’information sur le quartier
En savoir plus au sujet du quartier et des commodités autour de cette résidence
Demander maintenantCalculatrice de versements hypothécaires
- $
- %$
- %
- Capital et intérêts 4 589 $ /mo
- Impôt foncier n/a
- Frais de copropriété n/a

