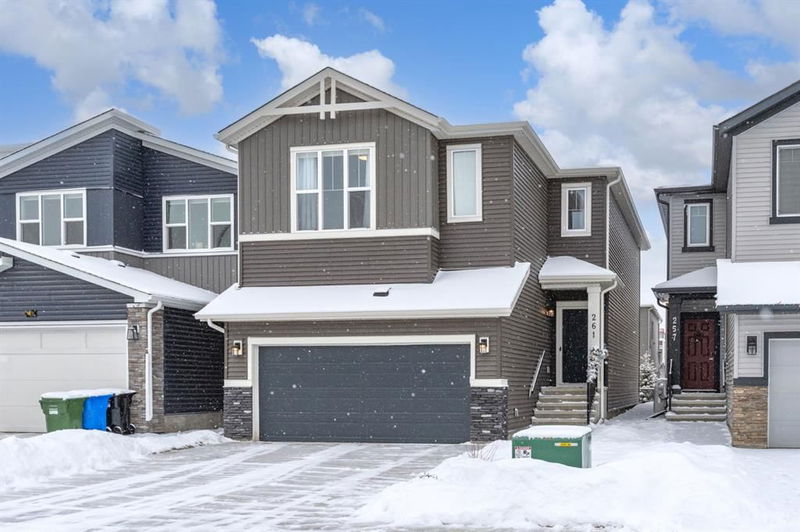Caractéristiques principales
- MLS® #: A2206246
- ID de propriété: SIRC2340994
- Type de propriété: Résidentiel, Maison unifamiliale détachée
- Aire habitable: 2 076,29 pi.ca.
- Construit en: 2023
- Chambre(s) à coucher: 3+1
- Salle(s) de bain: 3+1
- Stationnement(s): 4
- Inscrit par:
- MaxWell Capital Realty
Description de la propriété
**OPEN HOUSE SAT MARCH 29 12:00 -3:00** START THE CAR - This is the one you've been waiting for! An IMMACULATE, fully finished property in a great location with endless upgrades. You will be immediately impressed by the quality, condition and layout of this functional home. Plenty of room for the whole family with 4 bedrooms, 4 bathrooms and 2,815 sq ft of developed living space. The main level boasts vinyl flooring, bright West facing windows and a warm colour palette. The kitchen is a chefs dream with high-end appliances, QUARTZ COUNTERTOPS, large centre island and a walk-thru pantry. There is a mudroom leading in from double car garage, which offers a practical seating area and extra storage. Upstairs you will find three spacious bedrooms, all equipped with walk-in closets and upgraded closet organizers. The primary bedroom has a luxurious 5pc ensuite with a huge walk-in shower, deep soaker tub and dual vanities. There is also another 5-pc bathroom on the upper level, a cozy bonus room and a convenient laundry room with cabinets. The basement features high ceilings, a large rec-room, 4th bedroom and 4-pc bathroom. LOVELY AND QUIET LOCATION, BACKING A GREEN SPACE. No neighbours directly behind you and quick access to Belmont's extensive pathway system. WEST FACING BACKYARD with a large deck for soaking in the sun. You will remain comfortable all year long with the cozy multi-coloured FIREPLACE and refreshing CENTRAL A/C. This is a solid built Shane Home with every upgrade imaginable: Upgraded "spill resistant" carpet, durable vinyl decking, water filtration system, built-in speaker system, extra large hot water tank, upgraded cabinets, drawers, light fixtures, faucets and more! This LIKE-NEW home also carries 10 YEAR NEW HOME WARRANTY. Nothing left for you to do but move-in and enjoy! Come see why the community of Belmont is growing rapidly. Easy access to multiple parks, walking trails, shopping centres, Stoney Trail, Spruce Meadows, Sirocco Golf Course and South Campus Hospital. There are plans for future school sites and a future recreation centre. As the neighbourhood adds more amenities, your property value is also sure to increase. Book a showing for this beautiful, move-in ready home before it's too late! Check out the 3D VIRTUAL TOUR & YOUTUBE VIDEO.
Pièces
- TypeNiveauDimensionsPlancher
- Salle de bains2ième étage8' 8" x 8' 11"Autre
- Salle de bain attenante2ième étage12' x 11' 3"Autre
- Chambre à coucher2ième étage10' 11" x 13' 3.9"Autre
- Chambre à coucher2ième étage11' 2" x 10' 9.6"Autre
- Chambre à coucher principale2ième étage13' 8" x 11' 6"Autre
- Penderie (Walk-in)2ième étage11' 9.6" x 6' 8"Autre
- Salle de bainsPrincipal5' x 4' 11"Autre
- Salle de bainsSous-sol4' 11" x 11' 3.9"Autre
- Chambre à coucherSous-sol12' 6.9" x 9' 11"Autre
Agents de cette inscription
Demandez plus d’infos
Demandez plus d’infos
Emplacement
261 Belmont Green SW, Calgary, Alberta, T2X 4W1 Canada
Autour de cette propriété
En savoir plus au sujet du quartier et des commodités autour de cette résidence.
- 28.6% 35 to 49 年份
- 21.69% 20 to 34 年份
- 15.13% 50 to 64 年份
- 8.57% 5 to 9 年份
- 8.07% 0 to 4 年份
- 7.06% 10 to 14 年份
- 5.12% 15 to 19 年份
- 5.12% 65 to 79 年份
- 0.65% 80 and over
- Households in the area are:
- 79.53% Single family
- 16.71% Single person
- 2.82% Multi person
- 0.94% Multi family
- 141 200 $ Average household income
- 61 200 $ Average individual income
- People in the area speak:
- 63.48% English
- 8.77% Tagalog (Pilipino, Filipino)
- 7.4% English and non-official language(s)
- 6.55% Mandarin
- 5.7% Spanish
- 3.07% Russian
- 1.45% Gujarati
- 1.36% Romanian
- 1.11% French
- 1.11% Korean
- Housing in the area comprises of:
- 69.87% Single detached
- 13.68% Row houses
- 9.19% Semi detached
- 5.77% Apartment 1-4 floors
- 1.49% Duplex
- 0% Apartment 5 or more floors
- Others commute by:
- 9.27% Public transit
- 3.09% Other
- 0.77% Foot
- 0% Bicycle
- 30.3% Bachelor degree
- 23.8% High school
- 18.2% College certificate
- 9.7% Did not graduate high school
- 8.1% Post graduate degree
- 6.4% Trade certificate
- 3.5% University certificate
- The average are quality index for the area is 1
- The area receives 203.56 mm of precipitation annually.
- The area experiences 7.39 extremely hot days (29.27°C) per year.
Demander de l’information sur le quartier
En savoir plus au sujet du quartier et des commodités autour de cette résidence
Demander maintenantCalculatrice de versements hypothécaires
- $
- %$
- %
- Capital et intérêts 4 028 $ /mo
- Impôt foncier n/a
- Frais de copropriété n/a

