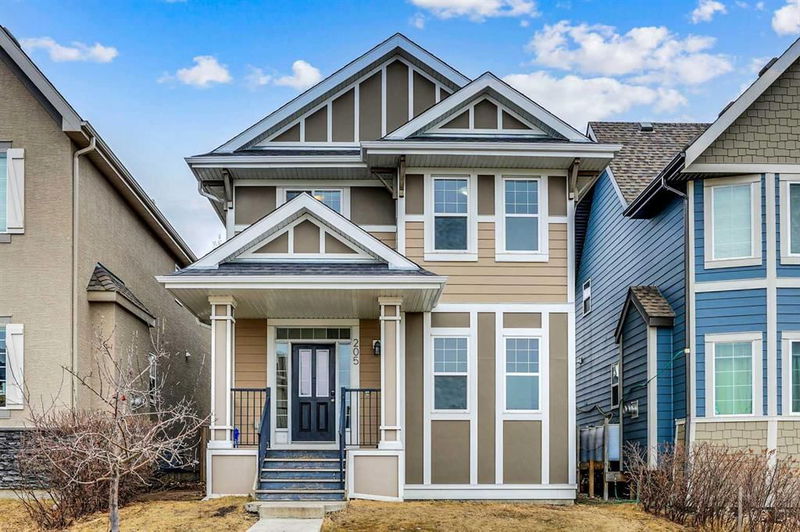Caractéristiques principales
- MLS® #: A2188920
- ID de propriété: SIRC2340976
- Type de propriété: Résidentiel, Maison unifamiliale détachée
- Aire habitable: 1 678 pi.ca.
- Construit en: 2011
- Chambre(s) à coucher: 3+2
- Salle(s) de bain: 3+1
- Stationnement(s): 2
- Inscrit par:
- Royal LePage METRO
Description de la propriété
Located in the highly sought-after lake community of Mahogany, this stunning 5-bedroom, 3.5-bathroom home offers the ultimate lake lifestyle with exclusive access to Mahogany Lake, private beaches, scenic walking paths, and year-round recreational activities like swimming, paddle boarding, skating, and fishing. Perfectly positioned with a park in front and breathtaking downtown views, this home features a sun-soaked south-facing backyard, a versatile main-floor flex room, and the convenience of upper-floor laundry. Recent upgrades include brand-new carpet, sleek stainless steel appliances, and fresh paint throughout, making it truly move-in ready. The fully finished basement adds even more living space, perfect for guests or a recreation area. This exceptional home is priced to sell close to top-rated schools, shopping, dining, and South Health Campus—don’t miss your chance to experience lakeside living at its finest!
Pièces
- TypeNiveauDimensionsPlancher
- Salle à mangerPrincipal10' 9.6" x 11' 2"Autre
- CuisinePrincipal14' 5" x 9' 9.9"Autre
- SalonPrincipal12' 3" x 14' 9.6"Autre
- Bureau à domicilePrincipal9' x 9' 11"Autre
- FoyerPrincipal7' 6" x 10' 5"Autre
- VestibulePrincipal5' 3.9" x 4' 9.6"Autre
- Chambre à coucher principaleInférieur11' x 12' 9.6"Autre
- Chambre à coucherInférieur9' 9.6" x 11' 6.9"Autre
- Chambre à coucherInférieur9' 2" x 11' 9.6"Autre
- Salle de bainsInférieur10' 6.9" x 5' 5"Autre
- Salle de bain attenanteInférieur8' 6.9" x 8' 8"Autre
- Salle de lavageInférieur9' 9.6" x 8'Autre
- Penderie (Walk-in)Inférieur5' 6.9" x 5' 5"Autre
- Chambre à coucherSous-sol9' 3" x 10' 6"Autre
- Chambre à coucherSous-sol11' 3.9" x 8' 8"Autre
- Salle de jeuxSous-sol9' 9.9" x 13' 11"Autre
- Salle de bainsSous-sol9' 11" x 5'Autre
- RangementSous-sol6' 6" x 3' 2"Autre
- Salle de bainsPrincipal5' 9.6" x 5' 2"Autre
Agents de cette inscription
Demandez plus d’infos
Demandez plus d’infos
Emplacement
205 Mahogany Heights SE, Calgary, Alberta, T3M 0X7 Canada
Autour de cette propriété
En savoir plus au sujet du quartier et des commodités autour de cette résidence.
Demander de l’information sur le quartier
En savoir plus au sujet du quartier et des commodités autour de cette résidence
Demander maintenantCalculatrice de versements hypothécaires
- $
- %$
- %
- Capital et intérêts 3 154 $ /mo
- Impôt foncier n/a
- Frais de copropriété n/a

