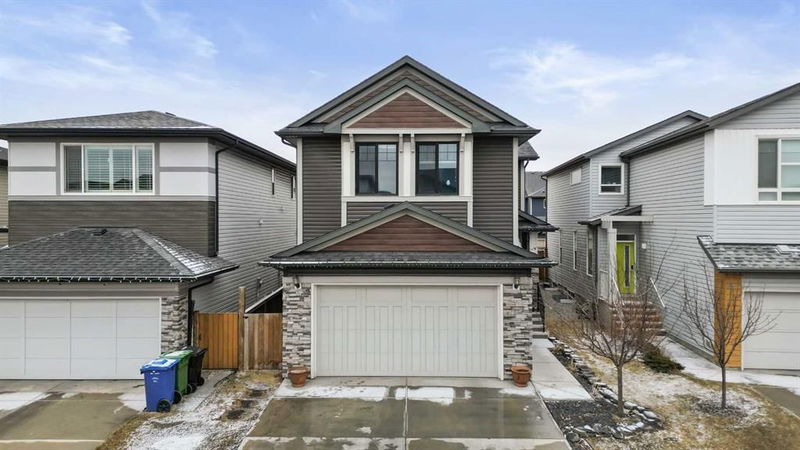Caractéristiques principales
- MLS® #: A2204694
- ID de propriété: SIRC2340950
- Type de propriété: Résidentiel, Maison unifamiliale détachée
- Aire habitable: 2 111,53 pi.ca.
- Construit en: 2017
- Chambre(s) à coucher: 3+2
- Salle(s) de bain: 3+1
- Stationnement(s): 4
- Inscrit par:
- MaxWell Canyon Creek
Description de la propriété
Open house May 11, 2025 2:00-4:00! Welcome Home!!!! This stunning home features 5 bedrooms and 3.5 baths, with an open concept and plenty of natural light. With many upgrades, the upper floor features include an oversized primary ensuite bathroom with a large soaker tub, walk in tile shower and dual vanities. To add to this luxury primary, there is a large walk in closet. 2 more bedrooms, a 4pc bath, and laundry, complete the upper floor. The inviting main floor has many features, as it leads to the sun soaked yard. The cozy living room and electric fireplace are perfect for winter, while you can cool off in summer with the central air conditioning. The oversized island w/breakfast nook and custom wine rack are perfect for entertaining guests in the lovely kitchen. The 2 toned and partially glassed doored cabinets, gas stove and oven, and large pantry make this kitchen a dream! The patio doors leading to the backyard feature a 2-tiered cedar deck with a large pergola, a 1 yr old hot tub, and professionally installed synthetic grass (1.5yrs). As you head from the main floor to the basement you will find 2 more bedrooms, a partial 3pc bath and wet bar rough in. The oversized insulated and heated garage completes this home. Located on a family friendly, wonderful street, close to playgrounds, walking paths, schools and shopping, this home has so much to offer. You won't want to miss out on this one!
Pièces
- TypeNiveauDimensionsPlancher
- SalonPrincipal13' 3" x 16' 9.9"Autre
- Salle à mangerPrincipal11' 3.9" x 12' 9.9"Autre
- Cuisine avec coin repasPrincipal11' 6.9" x 12' 11"Autre
- Garde-mangerPrincipal5' 9" x 8' 5"Autre
- Salle de bainsPrincipal3' x 8' 2"Autre
- VestibulePrincipal33' 11" x 5' 9"Autre
- FoyerPrincipal5' 9.9" x 7'Autre
- Chambre à coucher principale2ième étage12' 11" x 14' 11"Autre
- Salle de bain attenante2ième étage9' 6.9" x 14' 11"Autre
- Penderie (Walk-in)2ième étage6' 9.9" x 7' 6.9"Autre
- Salle de lavage2ième étage5' 9.9" x 6' 9"Autre
- Salle de bains2ième étage4' 11" x 9'Autre
- Salle de bains2ième étage4' 11" x 9'Autre
- Salle familiale2ième étage115' 8" x 15' 9"Autre
- Chambre à coucher2ième étage9' 9" x 13' 3"Autre
- Chambre à coucher2ième étage9' 9" x 13' 3"Autre
- Salle familialeSupérieur8' 2" x 21'Autre
- Chambre à coucherSupérieur10' 6.9" x 12' 3"Autre
- Salle de bainsSupérieur4' 11" x 8' 11"Autre
- Chambre à coucherSupérieur10' 6" x 12' 3"Autre
Agents de cette inscription
Demandez plus d’infos
Demandez plus d’infos
Emplacement
55 Walgrove Link SE, Calgary, Alberta, T2X 2H4 Canada
Autour de cette propriété
En savoir plus au sujet du quartier et des commodités autour de cette résidence.
Demander de l’information sur le quartier
En savoir plus au sujet du quartier et des commodités autour de cette résidence
Demander maintenantCalculatrice de versements hypothécaires
- $
- %$
- %
- Capital et intérêts 3 710 $ /mo
- Impôt foncier n/a
- Frais de copropriété n/a

