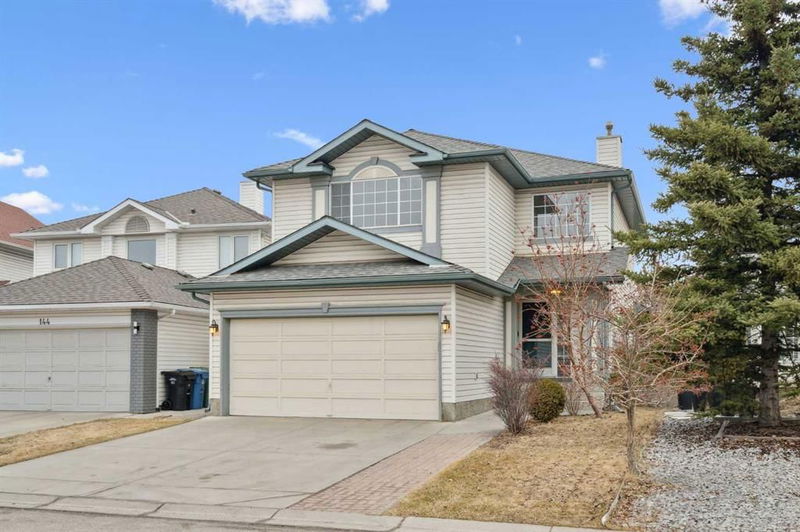Caractéristiques principales
- MLS® #: A2205217
- ID de propriété: SIRC2340946
- Type de propriété: Résidentiel, Maison unifamiliale détachée
- Aire habitable: 1 767 pi.ca.
- Construit en: 1995
- Chambre(s) à coucher: 4+1
- Salle(s) de bain: 3+1
- Stationnement(s): 4
- Inscrit par:
- Greater Property Group
Description de la propriété
This beautifully updated two-story home in a quite cul-de-sac seamlessly blends modern style with everyday functionality. Newly painted though-out, it offers a fresh and inviting atmosphere as you step inside.
The heart of the home is the updated kitchen, complete with sleek stainless steel appliances featuring a custom panel 4 door beverage center fridge, a spacious pantry, and a sunny breakfast nook, perfect for both casual dining and entertaining. The open-concept design creates a seamless flow between the kitchen, living area and additional formal dining room, offering a bright and airy space ideal for gathering with family and friends. The main floor also includes a convenient half-bath with laundry and plenty of closet storage.
Upgrades extend throughout, with recently installed air conditioning (2022) ensuring comfort year-round. Upstairs, the private primary suite offers a serene retreat with its own ensuite, while three additional bedrooms and another 4 piece bathroom provide ample space for family or guests.
The fully finished basement is another standout feature, offering an extra bedroom (non-egress window) with an ensuite bath, complete with heated floors for ultimate comfort. There's also a cozy living area with wine storage and a spacious storage room, adding even more functionality to this well-appointed home.
Step outside to a sunny, irrigated backyard with a large deck off the kitchen, perfect for outdoor dining or relaxing. The irrigation system ensures the lush greenery stays vibrant and easy to maintain, giving you more time to enjoy the space. The backyard backs onto a serene walking path that winds through the community, offering peaceful views and direct access to scenic walks. The home’s location is ideal, within walking distance to playgrounds, tennis courts, and quick access to shopping and major roadways for your commute!
With its modern updates, convenient location, and exceptional features, this home offers a perfect blend of luxury and practicality for today’s lifestyle.
Pièces
- TypeNiveauDimensionsPlancher
- Cuisine avec coin repasPrincipal27' 11" x 64' 6"Autre
- SalonPrincipal42' 8" x 53' 6.9"Autre
- Salle à mangerPrincipal30' 6.9" x 41' 9.9"Autre
- Salle de bainsPrincipal17' 3" x 18' 9.6"Autre
- Chambre à coucher principaleInférieur36' 8" x 48' 11"Autre
- Chambre à coucherInférieur31' 9" x 32' 9.9"Autre
- Chambre à coucherInférieur29' 3" x 35'Autre
- Chambre à coucherInférieur36' 3.9" x 55' 9"Autre
- Chambre à coucherSous-sol32' 9.9" x 33' 3.9"Autre
- Salle de bain attenanteInférieur25' 2" x 29'Autre
- Salle de bain attenanteSous-sol16' 2" x 41'Autre
- Salle de bainsInférieur16' 2" x 26'Autre
- Salle de jeuxSous-sol39' 8" x 78' 6"Autre
- Salle de lavagePrincipal8' 9" x 18' 9.6"Autre
- FoyerPrincipal15' 6.9" x 33' 9.6"Autre
Agents de cette inscription
Demandez plus d’infos
Demandez plus d’infos
Emplacement
148 Douglas Glen Heath SE, Calgary, Alberta, T2Z 2M1 Canada
Autour de cette propriété
En savoir plus au sujet du quartier et des commodités autour de cette résidence.
- 25.31% 50 à 64 ans
- 20.87% 35 à 49 ans
- 20.27% 20 à 34 ans
- 10.61% 65 à 79 ans
- 6.1% 15 à 19 ans
- 5.3% 5 à 9 ans
- 5.26% 0 à 4 ans ans
- 4.69% 10 à 14 ans
- 1.6% 80 ans et plus
- Les résidences dans le quartier sont:
- 76.02% Ménages unifamiliaux
- 17.66% Ménages d'une seule personne
- 4.43% Ménages de deux personnes ou plus
- 1.89% Ménages multifamiliaux
- 143 848 $ Revenu moyen des ménages
- 60 459 $ Revenu personnel moyen
- Les gens de ce quartier parlent :
- 83.66% Anglais
- 3.84% Tagalog (pilipino)
- 3.19% Anglais et langue(s) non officielle(s)
- 1.82% Pendjabi
- 1.71% Yue (Cantonese)
- 1.31% Ourdou
- 1.3% Espagnol
- 1.15% Vietnamien
- 1.06% Français
- 0.96% Polonais
- Le logement dans le quartier comprend :
- 87.25% Maison individuelle non attenante
- 9.05% Maison en rangée
- 2.46% Appartement, moins de 5 étages
- 1.24% Maison jumelée
- 0% Duplex
- 0% Appartement, 5 étages ou plus
- D’autres font la navette en :
- 7.98% Transport en commun
- 4.29% Autre
- 0.14% Marche
- 0% Vélo
- 30.52% Diplôme d'études secondaires
- 23.75% Baccalauréat
- 18.06% Certificat ou diplôme d'un collège ou cégep
- 14.9% Aucun diplôme d'études secondaires
- 5.73% Certificat ou diplôme universitaire supérieur au baccalauréat
- 5.2% Certificat ou diplôme d'apprenti ou d'une école de métiers
- 1.84% Certificat ou diplôme universitaire inférieur au baccalauréat
- L’indice de la qualité de l’air moyen dans la région est 1
- La région reçoit 197.51 mm de précipitations par année.
- La région connaît 7.39 jours de chaleur extrême (29.48 °C) par année.
Demander de l’information sur le quartier
En savoir plus au sujet du quartier et des commodités autour de cette résidence
Demander maintenantCalculatrice de versements hypothécaires
- $
- %$
- %
- Capital et intérêts 3 364 $ /mo
- Impôt foncier n/a
- Frais de copropriété n/a

