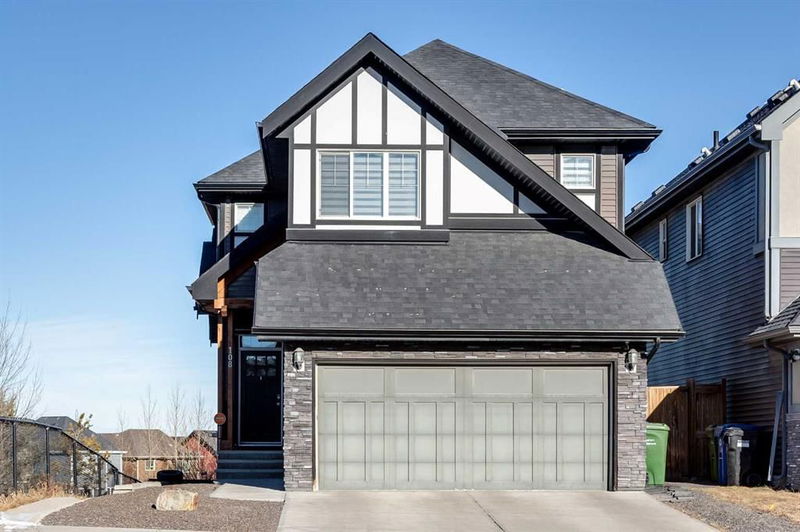Caractéristiques principales
- MLS® #: A2206362
- ID de propriété: SIRC2340937
- Type de propriété: Résidentiel, Maison unifamiliale détachée
- Aire habitable: 2 279,86 pi.ca.
- Construit en: 2014
- Chambre(s) à coucher: 4+2
- Salle(s) de bain: 4+1
- Stationnement(s): 4
- Inscrit par:
- eXp Realty
Description de la propriété
Welcome to this stunning WALK-OUT basement home with 6 bedrooms and 4.5 bathrooms in the sought-after community of Sherwood! Located right beside a large GREENSPACE area with a childrens park / playground, this 2-storey home is beautifully designed throughout. Step inside and you’re greeted with gorgeous hardwood flooring and large windows - flooding the main level with an abundance of natural light. The stylish yet functional kitchen features a large central island, GRANITE countertops, plenty of cabinets and stainless steel appliances. With a spacious living room, a breakfast nook and a formal dining area, this home is perfect for entertaining friends and family! The main level deck is accessible right from the kitchen and offers lovely VIEWS of the greenspace / park area. There is also a generously sized office located on the main level - perfect for those working from home! Heading upstairs you’ll appreciate the design details of the stylish metal railings and the hardwood flooring throughout. 4 bedrooms and 3 full bathrooms ensure plenty of living space for your family. The massive primary bedroom features a walk-in closet and a 5-pc ensuite bath with a walk-in shower, tub and dual sinks finished with granite countertops. The 2nd bedroom has it’s own 4-pc ensuite bathroom. 2 additional bedrooms, a 4-pc bathroom, an UPSTAIRS LAUNDRY room and a family room complete this upper level. The fully finished WALK-OUT basement has 2 additional bedrooms, a 4-pc bathroom, a SEPARATE washer/dryer and an additional refrigerator making it possible to add a legal suite in the future - subject to City approvals. The low maintenance backyard with beautiful trees and shrubs is a great place to spend your summer evenings! Central AIR-CONDITIONING keeps you cool when needed! Addition UPGRADES include a BRAND NEW ROOF (2025) and a BRAND NEW OVERSIZED 75 gal. hot water tank (2025). With over 3,100 sq ft of livable space and located within a short drive from the Creekside and Beacon Hill shopping complexes, and access to the rest of the city via Shaganppi and Stoney trail, this home is a must see! Call to book your private showing today.
Pièces
- TypeNiveauDimensionsPlancher
- CuisinePrincipal12' 3.9" x 12' 5"Autre
- Coin repasPrincipal9' 11" x 10'Autre
- Salle à mangerPrincipal10' x 10' 2"Autre
- SalonPrincipal12' 6" x 13' 9.9"Autre
- SalonInférieur10' 9.6" x 10' 5"Autre
- SalonSous-sol11' 11" x 22' 6.9"Autre
- Bureau à domicilePrincipal9' 8" x 11' 3.9"Autre
- Salle de lavageInférieur5' 9.9" x 8' 8"Autre
- Chambre à coucher principaleInférieur12' 6.9" x 13' 3"Autre
- Chambre à coucherInférieur11' 8" x 12' 2"Autre
- Chambre à coucherInférieur9' 8" x 12' 2"Autre
- Chambre à coucherInférieur9' 6" x 11' 8"Autre
- Chambre à coucherSous-sol9' 6.9" x 12' 5"Autre
- Chambre à coucherSous-sol9' 3.9" x 11' 9"Autre
- Salle de bainsPrincipal2' 11" x 7' 8"Autre
- Salle de bainsSous-sol5' x 9' 6"Autre
- Salle de bain attenanteInférieur9' 6" x 12' 6.9"Autre
- Salle de bainsInférieur7' 11" x 9' 2"Autre
- Salle de bain attenanteInférieur5' 9.9" x 8' 9.9"Autre
Agents de cette inscription
Demandez plus d’infos
Demandez plus d’infos
Emplacement
108 Sherwood Gate NW, Calgary, Alberta, T3R0N9 Canada
Autour de cette propriété
En savoir plus au sujet du quartier et des commodités autour de cette résidence.
- 25.11% 35 to 49 年份
- 24.39% 20 to 34 年份
- 14.5% 50 to 64 年份
- 7.91% 5 to 9 年份
- 7.72% 0 to 4 年份
- 6.97% 10 to 14 年份
- 6.3% 65 to 79 年份
- 6.23% 15 to 19 年份
- 0.88% 80 and over
- Households in the area are:
- 72.46% Single family
- 22.25% Single person
- 4.18% Multi person
- 1.11% Multi family
- 129 122 $ Average household income
- 55 150 $ Average individual income
- People in the area speak:
- 54.32% English
- 10.45% English and non-official language(s)
- 8.56% Yue (Cantonese)
- 7.23% Urdu
- 6.2% Mandarin
- 4.11% Punjabi (Panjabi)
- 2.96% Spanish
- 2.48% Arabic
- 1.89% Korean
- 1.8% Gujarati
- Housing in the area comprises of:
- 49.05% Single detached
- 18.12% Apartment 5 or more floors
- 15.65% Apartment 1-4 floors
- 14.63% Row houses
- 1.56% Semi detached
- 0.98% Duplex
- Others commute by:
- 5.69% Public transit
- 4.49% Other
- 1.98% Foot
- 0% Bicycle
- 34.57% Bachelor degree
- 22.43% High school
- 14.02% Post graduate degree
- 13.6% College certificate
- 10% Did not graduate high school
- 3.69% Trade certificate
- 1.7% University certificate
- The average are quality index for the area is 1
- The area receives 203.94 mm of precipitation annually.
- The area experiences 7.39 extremely hot days (28.5°C) per year.
Demander de l’information sur le quartier
En savoir plus au sujet du quartier et des commodités autour de cette résidence
Demander maintenantCalculatrice de versements hypothécaires
- $
- %$
- %
- Capital et intérêts 4 370 $ /mo
- Impôt foncier n/a
- Frais de copropriété n/a

