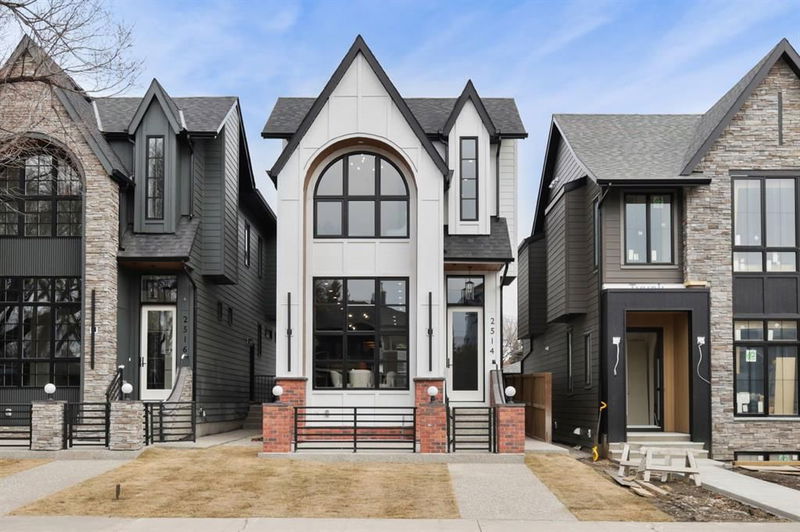Caractéristiques principales
- MLS® #: A2204462
- ID de propriété: SIRC2340904
- Type de propriété: Résidentiel, Maison unifamiliale détachée
- Aire habitable: 2 129,14 pi.ca.
- Construit en: 2024
- Chambre(s) à coucher: 3+1
- Salle(s) de bain: 4+1
- Stationnement(s): 3
- Inscrit par:
- RE/MAX Real Estate (Central)
Description de la propriété
This exquisite, custom-built masterpiece seamlessly blends modern design with timeless charm, offering over 2,800 square feet of sophisticated living space built on an extra deep 134ft' Lot. Nestled on a peaceful, tree-lined street in the coveted Capitol Hill neighborhood, this home is a rare gem that combines luxury, style, and unparalleled convenience. Crafted by Edge Luxury Homes, renowned for their meticulous attention to detail and innovative designs, the property boasts striking architectural elements such as graceful arches, steeply pitched roofs, and expansive windows that enhance its curb appeal and invite an abundance of natural light. Step inside to discover a refined interior, featuring herring bone oak flooring, soaring 11-foot ceilings, and an open-concept floor plan designed for effortless entertaining. The chef’s kitchen is a culinary dream, outfitted with top of the line Jenn-Air appliances, custom cabinetry, exquisite millwork & a huge stylish quartz waterfall island.The seamless flow from the kitchen to the living and dining areas creates a perfect space for both casual gatherings and formal events. A private media wall, complete with a sleek gas fireplace, provides a warm and inviting focal point in the living room. The luxurious primary suite is a true sanctuary, offering a vaulted ceiling, a custom walk-in closet, and a spa-inspired ensuite. Relax in the freestanding soaking tub or indulge in the massive shower with body jets & rain shower, heated bathroom floors adding an extra touch of comfort. The two additional bedrooms each have their own private en suite bathrooms, providing ultimate privacy and convenience for guests or family members. The fully developed basement is an entertainer’s paradise, featuring a spacious Rec room with a wet bar, a dedicated home gym area, and a comfortable bedroom with a full bath. Outside, enjoy the tranquil low-maintenance landscaping, an expansive rear deck, and a charming front patio perfect for evening BBQs and socializing.The Extra large tandem garage is big enough for all your toys, or enables you to live your dream hobby life. Located just steps from the picturesque Confederation Park and golf course, trendy boutiques, fine dining, and within short distance to the University of Calgary, SAIT, and both Children’s and Foothills Hospitals, this home offers an unbeatable location in one of Calgary’s most desirable communities. Equipped with smart home technology, this home is as functional as it is beautiful. With exceptional quality, thoughtful design, and an ideal location, this property presents a rare opportunity to live in luxury and convenience in the heart of Capitol Hill. Don’t miss your chance to own this extraordinary home—schedule a private viewing today!
Pièces
- TypeNiveauDimensionsPlancher
- SalonPrincipal19' 5" x 12' 11"Autre
- Salle à mangerPrincipal15' 3" x 15' 11"Autre
- CuisinePrincipal24' x 17' 9.9"Autre
- FoyerPrincipal6' 3.9" x 6' 6"Autre
- Garde-mangerPrincipal9' 11" x 4' 6.9"Autre
- Salle de bainsPrincipal5' x 5' 3.9"Autre
- Chambre à coucher principaleInférieur12' 11" x 11' 8"Autre
- Salle de bain attenanteInférieur12' 6" x 9' 9"Autre
- Chambre à coucherInférieur12' 11" x 9' 8"Autre
- Salle de bain attenanteInférieur8' 3.9" x 6' 9"Autre
- Chambre à coucherInférieur19' 5" x 9' 8"Autre
- Salle de bain attenanteInférieur7' 6" x 6' 2"Autre
- Salle de lavageInférieur5' 9.9" x 7' 9.9"Autre
- Penderie (Walk-in)Inférieur20' 3" x 6' 6"Autre
- Penderie (Walk-in)Inférieur5' 3.9" x 4' 2"Autre
- Salle de jeuxSous-sol31' 9.6" x 14' 8"Autre
- Chambre à coucherSous-sol9' 11" x 14' 8"Autre
- Salle de bainsSous-sol5' x 10' 9"Autre
Agents de cette inscription
Demandez plus d’infos
Demandez plus d’infos
Emplacement
2514 17 Street NW, Calgary, Alberta, T2M 3S2 Canada
Autour de cette propriété
En savoir plus au sujet du quartier et des commodités autour de cette résidence.
Demander de l’information sur le quartier
En savoir plus au sujet du quartier et des commodités autour de cette résidence
Demander maintenantCalculatrice de versements hypothécaires
- $
- %$
- %
- Capital et intérêts 6 347 $ /mo
- Impôt foncier n/a
- Frais de copropriété n/a

