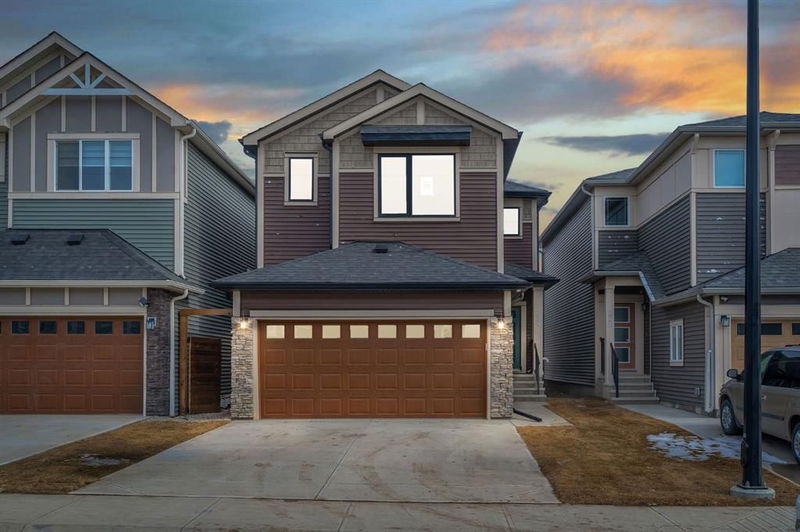Caractéristiques principales
- MLS® #: A2204814
- ID de propriété: SIRC2340862
- Type de propriété: Résidentiel, Maison unifamiliale détachée
- Aire habitable: 2 229,35 pi.ca.
- Construit en: 2023
- Chambre(s) à coucher: 4+2
- Salle(s) de bain: 5
- Stationnement(s): 4
- Inscrit par:
- Coldwell Banker YAD Realty
Description de la propriété
Welcome to this Stunning 6 BEDROOMS - 5 BATHROOMS - LEGAL BASEMENT SUITE - SPICE KITCHEN, a very Well maintained House in Homestead NE Calgary. A charming and spacious family home that offers comfort and convenience at every turn. As you enter, you're greeted by a BRIGHT and airy FOYER that leads into the heart of the home. The main floor features a thoughtfully designed layout, perfect for both everyday living and entertaining. You will find a BEDROOM & FULL BATHROOM on the main floor which leads to an Open Concept LIVING and DINING area. Next comes the Kitchen which comes with INBUILT- STAINLESS STEEL appliances, QUARTZ countertops and DROP DOWN CEILINGS. you will also get OVERSIZED ISLAND for added convenience along with the SPICE KITCHEN. Upstairs, you will find 3 generously sized bedrooms, i.e. 2 master bedrooms and a 3rd Bedroom with another Common Bathroom and a convenient spacious laundry room. The master suite is a sanctuary in itself, boasting a large walk-in closet and a luxurious ensuite complete with a double vanity, walk-in shower, and separate tub—perfect for unwinding after a long day. Great of the greatest thing is that you get same flooring on all 3 Levels of the house, along with onto the stairs as well with Spindle Railings on the stairs & Bonus Room. Recently Painted & upgraded white LED Lights give you ample light in this house. Next comes the 2 Bedrooms LEGAL BASEMENT SUITE which is the biggest asset of the house and comes with versatile open concept living area, dining room, kitchen, bedroom, full bathroom and ample of storage. The builder built basement has all the same finishings as of the upper level. Do not miss this Amazing opportunity to own this beautiful Front Garage house with Legal Basement suite & lots of upgrades. Book your Showings Today!
Pièces
- TypeNiveauDimensionsPlancher
- Salle de bainsPrincipal8' 3" x 4' 9.9"Autre
- Chambre à coucherPrincipal8' 11" x 9' 2"Autre
- Salle à mangerPrincipal9' 2" x 10' 9.6"Autre
- FoyerPrincipal6' 8" x 8' 8"Autre
- CuisinePrincipal11' x 13' 2"Autre
- SalonPrincipal12' 8" x 12' 9.9"Autre
- Cuisine avec coin repasPrincipal5' 6" x 9' 6.9"Autre
- Salle de bains2ième étage8' 6" x 5' 6.9"Autre
- Salle de bain attenante2ième étage11' 9" x 6'Autre
- Salle de bain attenante2ième étage8' 3" x 10' 6.9"Autre
- Chambre à coucher2ième étage8' 3" x 10' 6.9"Autre
- Chambre à coucher2ième étage14' 8" x 11' 6.9"Autre
- Salle familiale2ième étage10' 3.9" x 16' 6.9"Autre
- Salle de lavage2ième étage8' 5" x 5' 11"Autre
- Chambre à coucher principale2ième étage16' x 12'Autre
- Salle de bainsSous-sol11' 6.9" x 9' 8"Autre
- Chambre à coucherSous-sol9' 9.6" x 11' 6.9"Autre
- Salle à mangerSous-sol10' 11" x 11' 2"Autre
- CuisineSous-sol8' 2" x 13' 5"Autre
- Chambre à coucher principaleSous-sol13' 9.6" x 10'Autre
- ServiceSous-sol18' 9.6" x 8' 9.6"Autre
Agents de cette inscription
Demandez plus d’infos
Demandez plus d’infos
Emplacement
224 Homestead Grove NE, Calgary, Alberta, T3J5S1 Canada
Autour de cette propriété
En savoir plus au sujet du quartier et des commodités autour de cette résidence.
Demander de l’information sur le quartier
En savoir plus au sujet du quartier et des commodités autour de cette résidence
Demander maintenantCalculatrice de versements hypothécaires
- $
- %$
- %
- Capital et intérêts 4 223 $ /mo
- Impôt foncier n/a
- Frais de copropriété n/a

