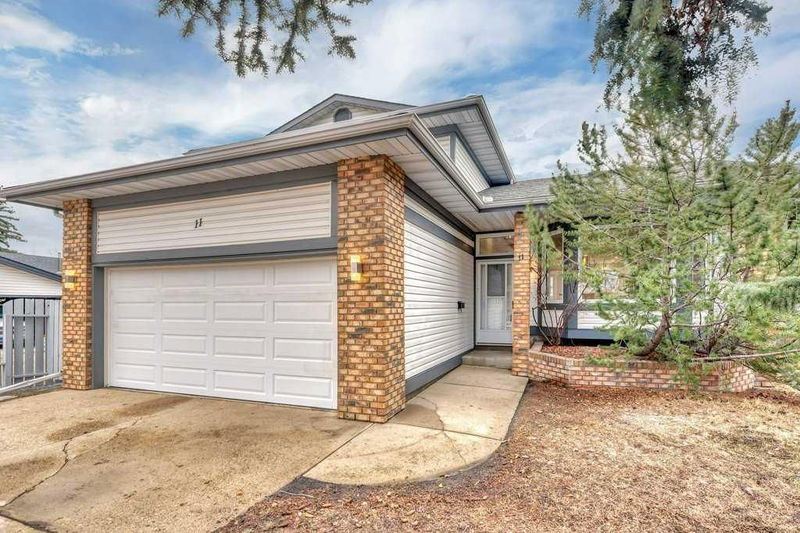Caractéristiques principales
- MLS® #: A2205849
- ID de propriété: SIRC2340853
- Type de propriété: Résidentiel, Maison unifamiliale détachée
- Aire habitable: 2 055,21 pi.ca.
- Construit en: 1980
- Chambre(s) à coucher: 4+1
- Salle(s) de bain: 3+1
- Stationnement(s): 4
- Inscrit par:
- RE/MAX Key
Description de la propriété
Welcome to this beautifully renovated home, where every detail has been thoughtfully reimagined with modern design and functionality in mind. From new windows and a stylish garage door to upgraded lighting, flooring, and appliances, this home has been completely transformed into a sleek, move-in-ready sanctuary. As you enter, you’re greeted by a spacious front entrance featuring custom built-in storage – perfect for storing all your seasonal gear, with convenient hooks for coats. The open concept main floor boasts brand new flooring, fresh paint, and stunning new lighting throughout, highlighted by a beautiful skylight and large bay window that fills the space with natural light. The heart of the home is the gourmet kitchen, complete with a massive island and brand-new, top-of-the-line appliances, including a built-in air fryer in the oven. The eye-catching backsplash adds a touch of luxury, while the kitchen window offers a picturesque view of the well-manicured backyard. Sliding doors off the kitchen lead directly to a tiered deck, providing the perfect space for outdoor dining or relaxation. Upstairs, you’ll find three generously sized bedrooms, including a master suite that features its own private balcony and an ensuite bathroom. The second bathroom is equally luxurious, boasting an oversized soaker tub for ultimate relaxation. The cozy lower level is ideal for movie nights or cozy relaxation, with a spacious TV room highlighted by a wood-burning fireplace. Another set of sliding doors provides easy access to the second level of the tiered deck, offering seamless indoor-to-outdoor living. This level also includes an additional bedroom, a full bathroom, and convenient laundry facilities. The finished basement provides even more space for your family’s needs. It includes an additional bedroom, a walk-in closet, a secret crawl space for extra storage, a wet bar, and a massive storage area – ideal for keeping everything organized. The home also boasts a double attached garage, drywalled and freshly painted, along with a large parking pad in the backyard for additional convenience. Located on a spacious corner lot, this property is just minutes from shopping, ensuring all your needs are just a short distance away. No detail was overlooked in the renovation of this home, and it shows! From the gorgeous new finishes to the thoughtful layout, every inch has been crafted with care and attention. Don’t miss your chance to own this fully renovated gem – it’s truly one of a kind! Be sure to check out the virtual tour- or come see us in person this weekend March 29th and 30th from 1:30PM-3:30PM for an open house.
Pièces
- TypeNiveauDimensionsPlancher
- Salle de bainsPrincipal4' 3" x 5' 9"Autre
- Chambre à coucherPrincipal11' 6.9" x 9' 6.9"Autre
- Salle à mangerPrincipal15' 9.9" x 10' 9.6"Autre
- Salle familialePrincipal12' x 16' 9.9"Autre
- CuisinePrincipal13' 9.9" x 10' 3"Autre
- Salle de lavagePrincipal5' 9.6" x 9' 2"Autre
- SalonPrincipal21' 6.9" x 17' 6"Autre
- Salle de bainsInférieur7' 3.9" x 5' 9"Autre
- Salle de bain attenanteInférieur15' 9.6" x 5' 9"Autre
- Chambre à coucherInférieur11' 11" x 16' 2"Autre
- Chambre à coucherInférieur9' 11" x 9' 3.9"Autre
- Chambre à coucher principaleInférieur17' 2" x 12' 9.9"Autre
- Salle de bainsSupérieur5' 6" x 7' 6.9"Autre
- Chambre à coucherSupérieur9' 9.9" x 8' 9.9"Autre
- Salle de jeuxSupérieur21' 5" x 15' 6.9"Autre
Agents de cette inscription
Demandez plus d’infos
Demandez plus d’infos
Emplacement
11 Woodfern Rise SW, Calgary, Alberta, T2W 4W7 Canada
Autour de cette propriété
En savoir plus au sujet du quartier et des commodités autour de cette résidence.
Demander de l’information sur le quartier
En savoir plus au sujet du quartier et des commodités autour de cette résidence
Demander maintenantCalculatrice de versements hypothécaires
- $
- %$
- %
- Capital et intérêts 4 150 $ /mo
- Impôt foncier n/a
- Frais de copropriété n/a

