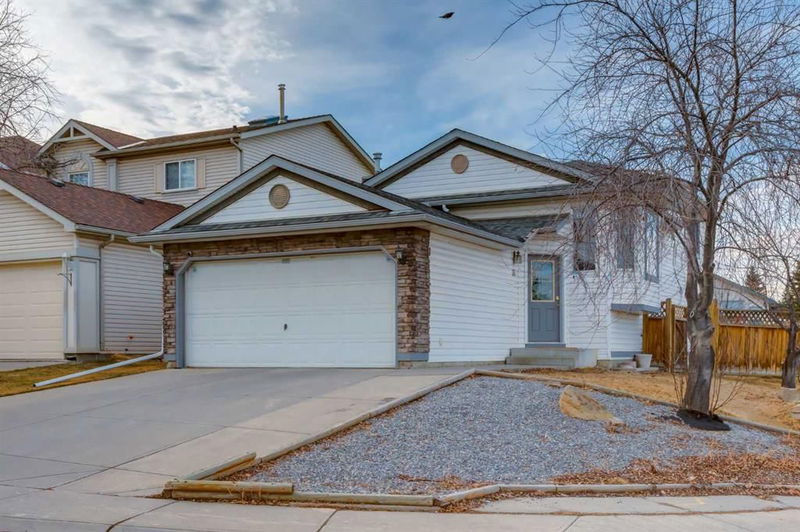Caractéristiques principales
- MLS® #: A2206389
- ID de propriété: SIRC2340849
- Type de propriété: Résidentiel, Maison unifamiliale détachée
- Aire habitable: 1 672,20 pi.ca.
- Construit en: 1997
- Chambre(s) à coucher: 5
- Salle(s) de bain: 4
- Stationnement(s): 2
- Inscrit par:
- RE/MAX First
Description de la propriété
Well maintained home has a LEGAL 2 bedroom suite, is situated on a large corner and is move in ready. The main floor features hardwood floors, vaulted ceilings and an open plan with a large living room, dining room with bay window and a 3 piece with laundry room. The kitchen has a central island with seating, plenty of cabinets, stainless appliances and a pantry. The next level up has the primary bedroom with cheater door to the main bath and 2 good sized bedrooms. The third level has ground level access from the back yard to the legal suite with it's own full sized kitchen, living room, bedroom and 3 piece bath with laundry. The second bedroom is just down the stairs has a walk-in closet and 4 piece bath. The large back yard is fully fenced and has a large patio area. Located just across the street from a park and close to schools, transit and has great access to major thoroughfares, this home is not to be missed.
Pièces
- TypeNiveauDimensionsPlancher
- SalonPrincipal10' 5" x 11' 6"Autre
- Salle à mangerPrincipal9' 9.6" x 9' 6.9"Autre
- CuisinePrincipal11' 9.6" x 15' 3.9"Autre
- Salle de bainsPrincipal0' x 0'Autre
- Salle de lavagePrincipal0' x 0'Autre
- Chambre à coucher principale2ième étage10' 6.9" x 14' 2"Autre
- Chambre à coucher2ième étage8' 9" x 11' 9.6"Autre
- Chambre à coucher2ième étage8' 9" x 10' 9.9"Autre
- Salle de bains2ième étage0' x 0'Autre
- Cuisine3ième étage7' 3" x 10' 5"Autre
- Salon3ième étage13' 11" x 16' 9"Autre
- Chambre à coucher3ième étage8' 9" x 11' 2"Autre
- Salle de bains3ième étage0' x 0'Autre
- Chambre à coucher4ième étage10' 9.9" x 14' 2"Autre
- Salle de bains4ième étage0' x 0'Autre
Agents de cette inscription
Demandez plus d’infos
Demandez plus d’infos
Emplacement
37 Harvest Glen Link NE, Calgary, Alberta, T3K 4N1 Canada
Autour de cette propriété
En savoir plus au sujet du quartier et des commodités autour de cette résidence.
Demander de l’information sur le quartier
En savoir plus au sujet du quartier et des commodités autour de cette résidence
Demander maintenantCalculatrice de versements hypothécaires
- $
- %$
- %
- Capital et intérêts 3 659 $ /mo
- Impôt foncier n/a
- Frais de copropriété n/a

