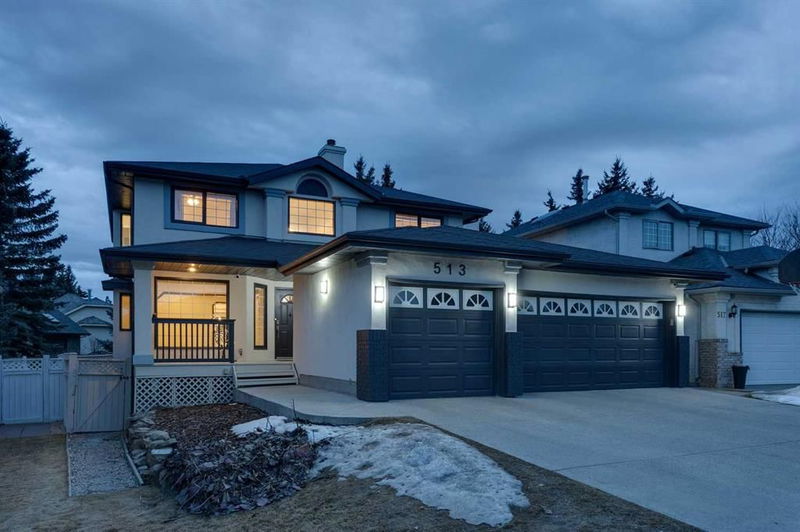Caractéristiques principales
- MLS® #: A2205468
- ID de propriété: SIRC2340829
- Type de propriété: Résidentiel, Maison unifamiliale détachée
- Aire habitable: 2 492,29 pi.ca.
- Construit en: 1992
- Chambre(s) à coucher: 4+1
- Salle(s) de bain: 3+1
- Stationnement(s): 5
- Inscrit par:
- Real Broker
Description de la propriété
**OPEN HOUSE THIS SATURDAY & SUNDAY NOON-2pm** Welcome to Country Hills Estates! Nestled within an exclusive community surrounded by the picturesque Country Hills Golf Course, this charming and peaceful neighborhood offers a perfect balance of tranquility and convenience. Just a short drive away from all major amenities, downtown Calgary, and the Calgary International Airport, this location is ideal for those seeking both privacy and accessibility. This stunning 5-bedroom, 3.5-bathroom home exemplifies family living at its finest. Thoughtfully updated with modern touches while preserving its inviting character, the property is perfect for those who value space, comfort, and a coveted private community. Upon entering, you’re greeted by a spacious and airy foyer that flows into a formal living room with a striking textured tile feature wall and a separate dining room. The updated, functional eat-in kitchen seamlessly connects to the family room, which features a cozy natural gas fireplace. With direct access from the kitchen , a recently built deck with a covered pergola overlooks the sunny south/southwest-facing backyard—perfect for year-round entertaining or keeping an eye on the kids. The main level also includes a separate office, a laundry area, and a half-bathroom. The attached triple-car garage offers ample space for family gear or extra vehicles and is equipped with a 220V outlet for EV charging. Upstairs, you’ll find three generous bedrooms, a 4-piece main bath, and the primary retreat, which features an updated 5-piece ensuite with a spa-like atmosphere. The fully finished basement is an entertainer’s dream, offering a large rec room, a 5th bedroom, a 4-piece bathroom, and plenty of storage space. A separate entrance and an additional kitchen add to the home’s versatility. Additional features of this exceptional home include two air conditioning units, an irrigation system, and a recently updated acrylic stucco exterior. This is a rare opportunity to live in one of Calgary's most desirable enclaves. Don’t miss out on this incredible home in Country Hills Estates—book your viewing today!
Pièces
- TypeNiveauDimensionsPlancher
- Salle de bainsPrincipal6' x 5'Autre
- Salle à mangerPrincipal10' 6" x 14' 9.6"Autre
- CuisinePrincipal17' x 16' 11"Autre
- Salle de lavagePrincipal9' 5" x 8' 5"Autre
- SalonPrincipal12' 11" x 15' 11"Autre
- SalonPrincipal13' 5" x 10' 11"Autre
- Bureau à domicilePrincipal10' 5" x 9'Autre
- Salle de bains2ième étage7' 11" x 7' 3.9"Autre
- Salle de bains2ième étage15' 6" x 10' 3"Autre
- Chambre à coucher2ième étage10' 3.9" x 12' 9.6"Autre
- Chambre à coucher2ième étage11' 5" x 10' 11"Autre
- Chambre à coucher2ième étage12' 5" x 14' 9.6"Autre
- Chambre à coucher principale2ième étage19' 2" x 16' 6.9"Autre
- Salle de bainsSous-sol6' 2" x 8' 11"Autre
- Chambre à coucherSous-sol10' 5" x 13' 3"Autre
- Salle de jeuxSous-sol31' 9" x 17' 9"Autre
- AutreSous-sol16' 9.6" x 10' 8"Autre
- ServiceSous-sol9' 6.9" x 9' 2"Autre
Agents de cette inscription
Demandez plus d’infos
Demandez plus d’infos
Emplacement
513 Country Hills Court NW, Calgary, Alberta, T3K 3Z3 Canada
Autour de cette propriété
En savoir plus au sujet du quartier et des commodités autour de cette résidence.
- 25.39% 50 to 64 年份
- 19.67% 65 to 79 年份
- 16.98% 35 to 49 年份
- 16.57% 20 to 34 年份
- 5.93% 15 to 19 年份
- 5.11% 10 to 14 年份
- 4.14% 5 to 9 年份
- 3.16% 80 and over
- 3.05% 0 to 4
- Households in the area are:
- 74.71% Single family
- 20.47% Single person
- 3% Multi person
- 1.82% Multi family
- 150 112 $ Average household income
- 56 475 $ Average individual income
- People in the area speak:
- 59.59% English
- 16.43% Yue (Cantonese)
- 5.32% Mandarin
- 4.69% English and non-official language(s)
- 3.81% Punjabi (Panjabi)
- 3.17% Vietnamese
- 2.33% Italian
- 1.66% Arabic
- 1.63% Spanish
- 1.37% Tagalog (Pilipino, Filipino)
- Housing in the area comprises of:
- 79.62% Single detached
- 10.56% Apartment 1-4 floors
- 5.87% Semi detached
- 3.01% Row houses
- 0.94% Duplex
- 0% Apartment 5 or more floors
- Others commute by:
- 7.14% Public transit
- 5.08% Other
- 3.14% Foot
- 0% Bicycle
- 28.66% High school
- 25.08% Bachelor degree
- 16.09% College certificate
- 15.25% Did not graduate high school
- 7.92% Trade certificate
- 5.27% Post graduate degree
- 1.72% University certificate
- The average are quality index for the area is 1
- The area receives 202.39 mm of precipitation annually.
- The area experiences 7.39 extremely hot days (28.67°C) per year.
Demander de l’information sur le quartier
En savoir plus au sujet du quartier et des commodités autour de cette résidence
Demander maintenantCalculatrice de versements hypothécaires
- $
- %$
- %
- Capital et intérêts 4 829 $ /mo
- Impôt foncier n/a
- Frais de copropriété n/a

