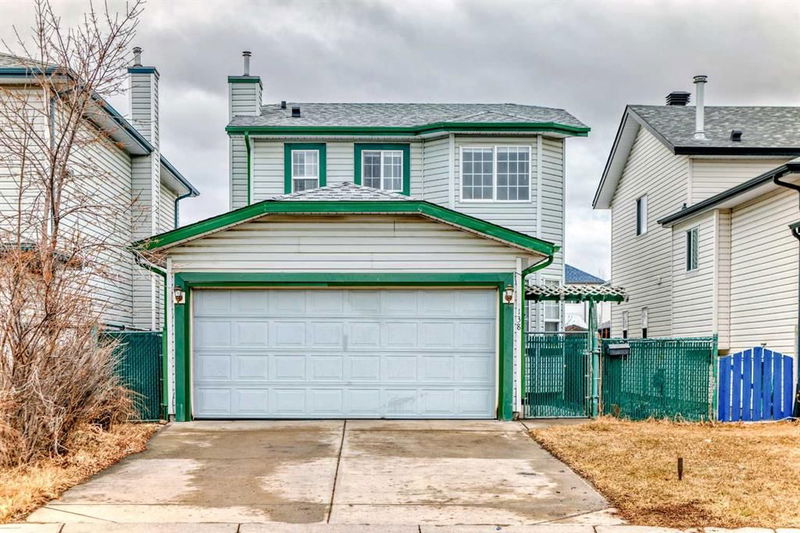Caractéristiques principales
- MLS® #: A2205302
- ID de propriété: SIRC2340808
- Type de propriété: Résidentiel, Maison unifamiliale détachée
- Aire habitable: 1 203,90 pi.ca.
- Construit en: 1996
- Chambre(s) à coucher: 3
- Salle(s) de bain: 2+1
- Stationnement(s): 2
- Inscrit par:
- RE/MAX Real Estate (Central)
Description de la propriété
Open House on Saturday March 29 from 2pm to 4pm to public. Welcome to this beautifully renovated 2-story home in Applewood Park! Featuring a double-attached garage, this home has been completely updated with a brand-new roof, fresh paint, and stunning new flooring throughout the main and second levels. The main floor includes a convenient new washer and dryer, located near the 2-piece bathroom. The kitchen is a true highlight, with brand-new appliances (stove, hood fan, dishwasher, fridge) and a corner pantry for extra storage.
Upstairs, you'll find a spacious master bedroom with a walk-in closet, two additional bedrooms, and a 4-piece bathroom, all with new vinyl plank flooring. The fully finished basement offers a large recreation room, a versatile flex room, and a 3-piece bathroom—perfect for entertaining or extra living space.
Step outside to the large 11'6" × 21'7" deck and fully fenced yard, ideal for summer gatherings. This home offers modern updates and ample space, with quick access to Stoney Trail, Deerfoot Trail, and East Hills Shopping Center (including Costco). Don’t miss out—book your showing today!
Pièces
- TypeNiveauDimensionsPlancher
- CuisinePrincipal10' 11" x 11' 8"Autre
- Garde-mangerPrincipal3' 11" x 3' 11"Autre
- Coin repasPrincipal10' 11" x 9' 6"Autre
- SalonPrincipal11' 5" x 15' 6"Autre
- EntréePrincipal5' 11" x 4' 8"Autre
- VestibulePrincipal3' 2" x 4' 9"Autre
- Salle de bainsPrincipal5' 8" x 4' 8"Autre
- Salle de lavagePrincipal5' 8" x 4' 11"Autre
- AutrePrincipal21' 6.9" x 11' 6"Autre
- Chambre à coucher2ième étage12' x 8'Autre
- Chambre à coucher principale2ième étage10' 11" x 12' 6.9"Autre
- Penderie (Walk-in)2ième étage5' 8" x 4' 11"Autre
- Chambre à coucher2ième étage9' 9.9" x 8'Autre
- Salle de bains2ième étage5' 8" x 5' 6"Autre
- Salle de bainsSous-sol5' x 7' 6"Autre
- Salle de jeuxSous-sol10' 11" x 23' 11"Autre
- Salle polyvalenteSous-sol8' 3" x 8' 9.9"Autre
- ServiceSous-sol7' 5" x 8' 9"Autre
Agents de cette inscription
Demandez plus d’infos
Demandez plus d’infos
Emplacement
138 Appleburn Close SE, Calgary, Alberta, T2A 7T6 Canada
Autour de cette propriété
En savoir plus au sujet du quartier et des commodités autour de cette résidence.
Demander de l’information sur le quartier
En savoir plus au sujet du quartier et des commodités autour de cette résidence
Demander maintenantCalculatrice de versements hypothécaires
- $
- %$
- %
- Capital et intérêts 2 685 $ /mo
- Impôt foncier n/a
- Frais de copropriété n/a

