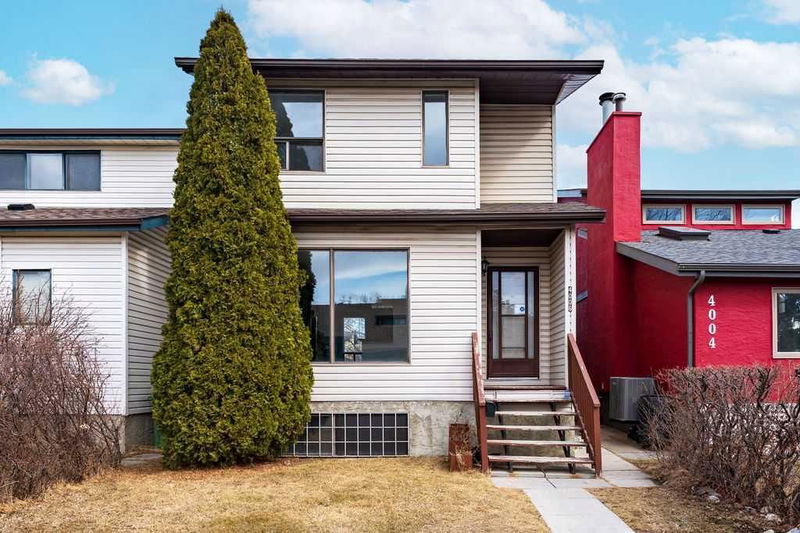Caractéristiques principales
- MLS® #: A2206193
- ID de propriété: SIRC2340797
- Type de propriété: Résidentiel, Maison unifamiliale détachée
- Aire habitable: 1 401 pi.ca.
- Construit en: 1981
- Chambre(s) à coucher: 3+1
- Salle(s) de bain: 2+1
- Stationnement(s): 4
- Inscrit par:
- Real Broker
Description de la propriété
*OPEN HOUSE SATURDAY MARCH 29 FROM 1-3PM* Discover an incredible opportunity to own an updated home in the desirable community of Glamorgan with a SEPARATE SIDE ENTRANCE! Nestled on a quiet cul-de-sac. The main floor boasts a large breakfast nook with oversized windows and open to your updated kitchen with tile flooring, new cabinetry, backsplash, countertops and appliances. Make your way past the 2 piece powder room and find a large and inviting family/living room that has patio doors to your backyard & wood burning fireplace with log lighter! Upstairs, three bedrooms provide comfortable living, including a generously sized primary suite with an attractive layout and large walk-in closet. A fully developed basement offers additional living space with a fourth bedroom, large flex area, and a 3-piece bathroom. Conveniently located private side entrance with ability to legally suite the basement (with city approval). A double detached garage adds convenience, while the prime location is just steps from public transit and a short walk to major shopping amenities. Whether you're a first-time buyer, a couple, or a growing family, this home is a fantastic opportunity to enter the market in a sought-after neighbourhood.
Pièces
- TypeNiveauDimensionsPlancher
- Salle familialePrincipal10' 11" x 13' 3.9"Autre
- CuisinePrincipal11' 6.9" x 7' 9.9"Autre
- Salle à mangerPrincipal10' 9" x 7' 6.9"Autre
- SalonPrincipal12' 8" x 10' 9.9"Autre
- Chambre à coucher principaleInférieur10' x 18' 3.9"Autre
- Chambre à coucherInférieur10' x 11'Autre
- Chambre à coucherInférieur9' 5" x 7' 11"Autre
- Salle de bainsPrincipal0' x 0'Autre
- Salle de bainsInférieur0' x 0'Autre
- Salle de bainsSous-sol0' x 0'Autre
- Chambre à coucherSous-sol10' 2" x 12' 9.6"Autre
- Salle de jeuxSous-sol10' 3" x 17' 2"Autre
Agents de cette inscription
Demandez plus d’infos
Demandez plus d’infos
Emplacement
4006 46 Street SW, Calgary, Alberta, T3E 6P3 Canada
Autour de cette propriété
En savoir plus au sujet du quartier et des commodités autour de cette résidence.
Demander de l’information sur le quartier
En savoir plus au sujet du quartier et des commodités autour de cette résidence
Demander maintenantCalculatrice de versements hypothécaires
- $
- %$
- %
- Capital et intérêts 3 174 $ /mo
- Impôt foncier n/a
- Frais de copropriété n/a

