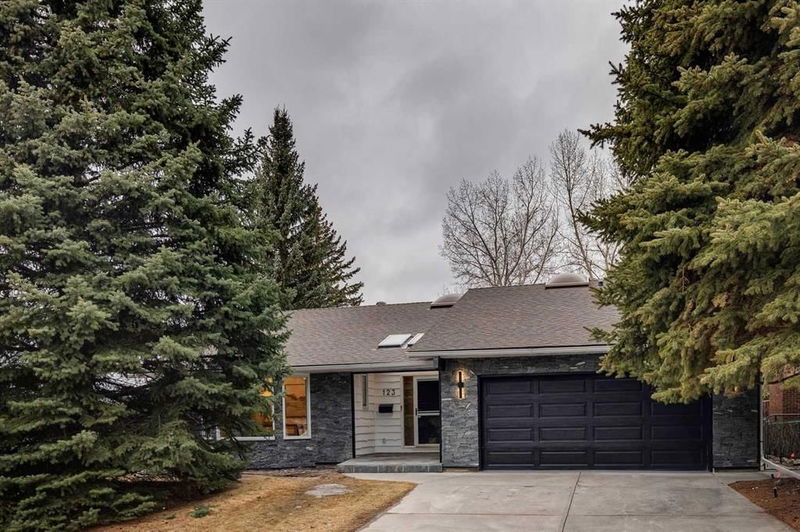Caractéristiques principales
- MLS® #: A2204254
- ID de propriété: SIRC2340787
- Type de propriété: Résidentiel, Maison unifamiliale détachée
- Aire habitable: 2 190,10 pi.ca.
- Construit en: 1976
- Chambre(s) à coucher: 3+1
- Salle(s) de bain: 3
- Stationnement(s): 4
- Inscrit par:
- RE/MAX Realty Professionals
Description de la propriété
Tastefully updated and spacious, this bungalow in the highly desirable community of Pumphill offers over 4,000 sq. ft. of developed space with three bedrooms up, one down, and a total of three full updated bathrooms. The exterior features a fresh coat of paint, brand-new natural stone accents, and newly installed natural stone pavers at the front landing. Inside, the home has been beautifully updated with top end designer lighting package, all-new millwork and grand lofted shiplap ceilings, perfectly complementing the wood-burning fireplace, which includes a grandfathered gas igniter. There is a bright sun room with lofted ceilings including exposed feature wood beams that can be used as a sitting area or office. The kitchen and dining area are stunning, featuring modern quartz backsplash, ample updated cabinetry, a built-in breakfast nook, seating at the island, and a formal dining space. Top-of-the-line Miele appliances include a 36” induction cooktop, built-in wall ovens, and a Miele coffee maker. The main level boasts three bedrooms, including a primary suite with a walk-in closet, new built-in wardrobe, and an updated ensuite. The expansive lower level is designed for both relaxation and entertainment, offering a modern wet bar, a spacious entertainment area with new built-ins, a large gym, a games area, a dry sauna, a full bathroom, storage rooms, and a fourth bedroom. Additional features include central air conditioning, an irrigation system, a built-in vacuum system, and an attached double garage that has been freshly painted.
Pièces
- TypeNiveauDimensionsPlancher
- EntréePrincipal8' 9" x 8' 8"Autre
- Chambre à coucherPrincipal9' 11" x 14'Autre
- Chambre à coucherPrincipal10' 9" x 17' 3.9"Autre
- Salle de bain attenantePrincipal5' 3.9" x 13' 11"Autre
- Penderie (Walk-in)Principal4' 8" x 7'Autre
- Chambre à coucher principalePrincipal15' 11" x 17' 3.9"Autre
- Salle de bain attenantePrincipal6' 11" x 8' 9.9"Autre
- VestibulePrincipal7' 9.6" x 7' 3"Autre
- CuisinePrincipal16' 3" x 14' 11"Autre
- Salle à mangerPrincipal14' 8" x 10' 11"Autre
- Salle polyvalentePrincipal10' 11" x 17' 3"Autre
- SalonPrincipal13' 11" x 22' 5"Autre
- Solarium/VerrièrePrincipal7' 8" x 12' 2"Autre
- Salle de jeuxSous-sol15' 6.9" x 28' 3.9"Autre
- Salle familialeSous-sol13' 5" x 24' 6.9"Autre
- Salle de sportSous-sol16' 8" x 20' 3.9"Autre
- Salle de lavageSous-sol6' 8" x 8' 3.9"Autre
- SaunaSous-sol4' 3" x 9'Autre
- Salle de bainsSous-sol10' 11" x 6' 11"Autre
- ServiceSous-sol5' 9.6" x 13' 3"Autre
- Chambre à coucherSous-sol10' 3.9" x 14'Autre
- Bureau à domicileSous-sol6' 6" x 8' 8"Autre
- RangementSous-sol5' x 8' 6.9"Autre
Agents de cette inscription
Demandez plus d’infos
Demandez plus d’infos
Emplacement
123 Pump Hill Place SW, Calgary, Alberta, T2V 4C6 Canada
Autour de cette propriété
En savoir plus au sujet du quartier et des commodités autour de cette résidence.
- 22.23% 65 à 79 ans
- 17.83% 50 à 64 ans
- 17.05% 80 ans et plus
- 14.52% 35 à 49
- 11.74% 20 à 34
- 5.2% 10 à 14
- 4.53% 15 à 19
- 4.21% 5 à 9
- 2.68% 0 à 4 ans
- Les résidences dans le quartier sont:
- 62.09% Ménages unifamiliaux
- 36.19% Ménages d'une seule personne
- 1.72% Ménages de deux personnes ou plus
- 0% Ménages multifamiliaux
- 157 075 $ Revenu moyen des ménages
- 78 088 $ Revenu personnel moyen
- Les gens de ce quartier parlent :
- 85.75% Anglais
- 4.57% Mandarin
- 2.05% Anglais et langue(s) non officielle(s)
- 1.98% Français
- 1.5% Espagnol
- 1.23% Néerlandais
- 1.01% Russe
- 0.88% Allemand
- 0.61% Yue (Cantonese)
- 0.43% Hindi
- Le logement dans le quartier comprend :
- 51.72% Maison individuelle non attenante
- 25.85% Appartement, moins de 5 étages
- 10.45% Appartement, 5 étages ou plus
- 8.02% Maison jumelée
- 3.96% Maison en rangée
- 0% Duplex
- D’autres font la navette en :
- 9.67% Autre
- 6.02% Marche
- 2.09% Transport en commun
- 0% Vélo
- 30.24% Baccalauréat
- 26.38% Diplôme d'études secondaires
- 18.07% Certificat ou diplôme d'un collège ou cégep
- 12.82% Certificat ou diplôme universitaire supérieur au baccalauréat
- 5.4% Aucun diplôme d'études secondaires
- 4.45% Certificat ou diplôme d'apprenti ou d'une école de métiers
- 2.64% Certificat ou diplôme universitaire inférieur au baccalauréat
- L’indice de la qualité de l’air moyen dans la région est 1
- La région reçoit 200.73 mm de précipitations par année.
- La région connaît 7.39 jours de chaleur extrême (29.17 °C) par année.
Demander de l’information sur le quartier
En savoir plus au sujet du quartier et des commodités autour de cette résidence
Demander maintenantCalculatrice de versements hypothécaires
- $
- %$
- %
- Capital et intérêts 7 519 $ /mo
- Impôt foncier n/a
- Frais de copropriété n/a

