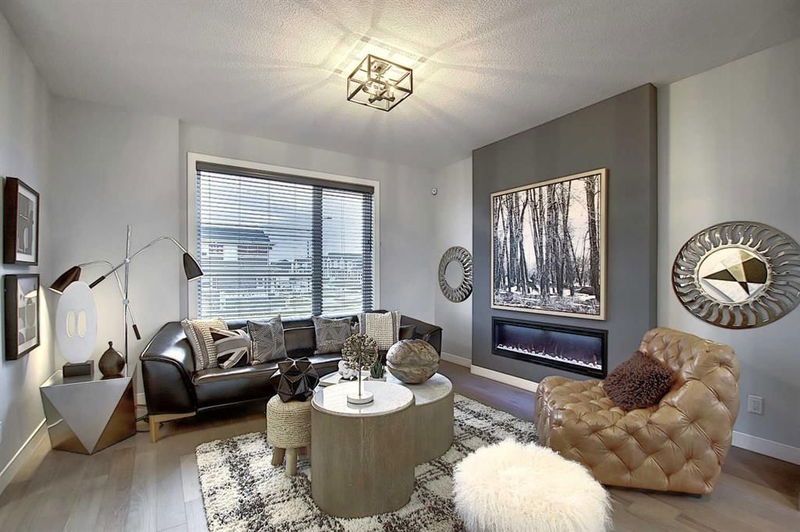Caractéristiques principales
- MLS® #: A2205512
- ID de propriété: SIRC2338993
- Type de propriété: Résidentiel, Maison de ville
- Aire habitable: 1 277 pi.ca.
- Construit en: 2025
- Chambre(s) à coucher: 3
- Salle(s) de bain: 2+1
- Stationnement(s): 2
- Inscrit par:
- RE/MAX Real Estate (Central)
Description de la propriété
Meet the St. Andrews, a remarkable turn-key 3 Bedroom 2.5 Bath NO CONDO FEE townhome, master built by Douglas Homes, in the welcoming community of SORA. This unique home has all the upgrades! 9’ knock down ceilings, stainless steel appliances, engineered hardwood floors, quartz counter tops, 42” upper kitchen cabinets, detached double garage, and a treated wood deck, all on a fully landscaped, fenced lot with SEPARATE SIDE ENTRY. The bright and spacious main floor layout includes a breezy open kitchen with 9' island, great room with oversized windows & electric fireplace and a convenient main floor powder room. Upstairs you’ll find your large primary bedroom with walk-in-closet and sparkling ensuite bath, two additional bedrooms, laundry room, and another full bathroom with quartz countertops and deep soaker tub, while downstairs, a full unfinished basement awaits your vision. Don’t miss this unique opportunity to own an exceptional home in one of Calgary's newest communities. ***Photos are from a similar unit & are representative of features and finishes, floor plans may not be exactly as shown. Property taxes have not yet been assessed.
Pièces
- TypeNiveauDimensionsPlancher
- NidPrincipal9' 6" x 12' 9"Autre
- Pièce principalePrincipal14' 6" x 13' 8"Autre
- Salle de bainsPrincipal0' x 0'Autre
- Chambre à coucher principaleInférieur12' 9.6" x 11' 5"Autre
- Salle de bain attenanteInférieur0' x 0'Autre
- Salle de bainsInférieur0' x 0'Autre
- Chambre à coucherInférieur10' x 9' 3"Autre
- Chambre à coucherInférieur9' 6.9" x 9' 8"Autre
Agents de cette inscription
Demandez plus d’infos
Demandez plus d’infos
Emplacement
69 Sora Gate SE, Calgary, Alberta, T3S 0M6 Canada
Autour de cette propriété
En savoir plus au sujet du quartier et des commodités autour de cette résidence.
- 27.69% 50 to 64 年份
- 16.92% 20 to 34 年份
- 16.92% 35 to 49 年份
- 15.38% 65 to 79 年份
- 6.15% 15 to 19 年份
- 6.15% 80 and over
- 4.62% 0 to 4
- 4.62% 5 to 9
- 1.54% 10 to 14
- Households in the area are:
- 72.72% Single family
- 22.73% Single person
- 4.55% Multi family
- 0% Multi person
- 160 000 $ Average household income
- 61 200 $ Average individual income
- People in the area speak:
- 79.31% English
- 5.17% Punjabi (Panjabi)
- 3.45% Polish
- 3.45% English and non-official language(s)
- 1.72% French
- 1.72% Arabic
- 1.72% Portuguese
- 1.72% Hungarian
- 1.72% Multiple non-official languages
- 0% Blackfoot
- Housing in the area comprises of:
- 100% Single detached
- 0% Semi detached
- 0% Duplex
- 0% Row houses
- 0% Apartment 1-4 floors
- 0% Apartment 5 or more floors
- Others commute by:
- 13.64% Other
- 0% Public transit
- 0% Foot
- 0% Bicycle
- 27.08% Did not graduate high school
- 25% High school
- 16.67% Trade certificate
- 16.67% College certificate
- 14.58% Bachelor degree
- 0% University certificate
- 0% Post graduate degree
- The average are quality index for the area is 1
- The area receives 194.26 mm of precipitation annually.
- The area experiences 7.39 extremely hot days (29.78°C) per year.
Demander de l’information sur le quartier
En savoir plus au sujet du quartier et des commodités autour de cette résidence
Demander maintenantCalculatrice de versements hypothécaires
- $
- %$
- %
- Capital et intérêts 2 685 $ /mo
- Impôt foncier n/a
- Frais de copropriété n/a

