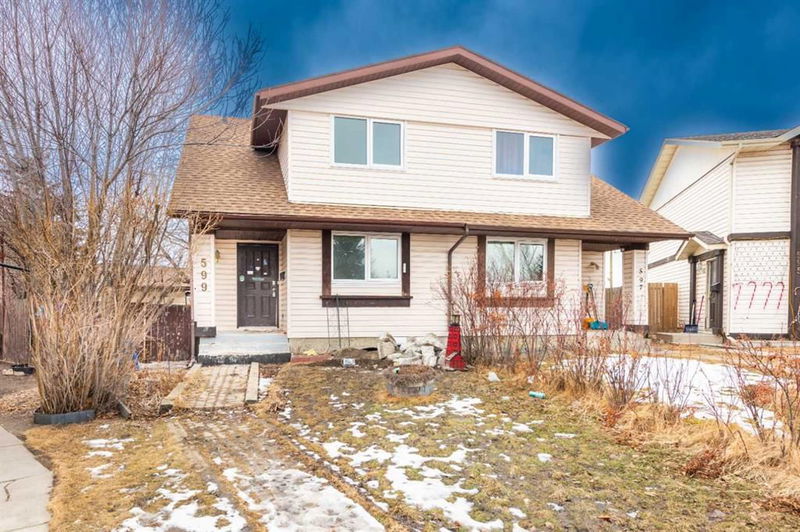Caractéristiques principales
- MLS® #: A2204719
- ID de propriété: SIRC2338973
- Type de propriété: Résidentiel, Autre
- Aire habitable: 1 103 pi.ca.
- Construit en: 1978
- Chambre(s) à coucher: 3+1
- Salle(s) de bain: 2+1
- Stationnement(s): 1
- Inscrit par:
- Creekside Realty
Description de la propriété
**Stunning Newly Renovated Home with Rental Income Potential!**
Welcome to this beautifully renovated home designed for modern living, featuring elegant upgrades throughout. As you enter, you'll be greeted by a warm and inviting living area, complete with a gorgeous fireplace—perfect for cozy nights with family and friends.
The heart of the home is the brand-new kitchen, which boasts a large island, sleek quartz countertops, stylish cabinetry, and stainless steel appliances. It’s a dream for home chefs and entertainers alike. The convenience of main-floor laundry and a powder room enhances the home's practicality and ease of living.
Upstairs, you'll find three generously sized bedrooms and a full bathroom, thoughtfully designed for comfort and relaxation.
The fully finished basement offers an incredible rental opportunity or an ideal space for extended family. With a spacious bedroom, a full bathroom, a fully equipped second kitchen, and separate laundry facilities, this lower-level suite provides both flexibility and potential income. The private backyard and spacious deck create the perfect setting for summer barbecues or a safe, fun space for children to play. The oversized single detached garage provides secure parking and extra storage for all your seasonal gear.
Nestled in a desirable neighborhood, this home is truly a must-see. Don’t miss this fantastic opportunity—call your realtor today to book a private showing!
Pièces
- TypeNiveauDimensionsPlancher
- Chambre à coucher principale2ième étage13' 6.9" x 11' 2"Autre
- Chambre à coucher2ième étage8' 5" x 9'Autre
- Chambre à coucher2ième étage11' 6.9" x 8'Autre
- Salle de bains2ième étage9' 3.9" x 4' 11"Autre
- Salle de bainsPrincipal4' 8" x 5' 9"Autre
- SalonPrincipal11' 9" x 11' 9.6"Autre
- CuisinePrincipal11' 2" x 8' 9.6"Autre
- Salle à mangerPrincipal10' 6.9" x 9' 2"Autre
- Chambre à coucherSous-sol11' 9.9" x 10' 5"Autre
- Salle de bainsSous-sol5' 9.6" x 5' 5"Autre
Agents de cette inscription
Demandez plus d’infos
Demandez plus d’infos
Emplacement
599 Aboyne Crescent NE, Calgary, Alberta, T2A 5Y7 Canada
Autour de cette propriété
En savoir plus au sujet du quartier et des commodités autour de cette résidence.
Demander de l’information sur le quartier
En savoir plus au sujet du quartier et des commodités autour de cette résidence
Demander maintenantCalculatrice de versements hypothécaires
- $
- %$
- %
- Capital et intérêts 2 441 $ /mo
- Impôt foncier n/a
- Frais de copropriété n/a

