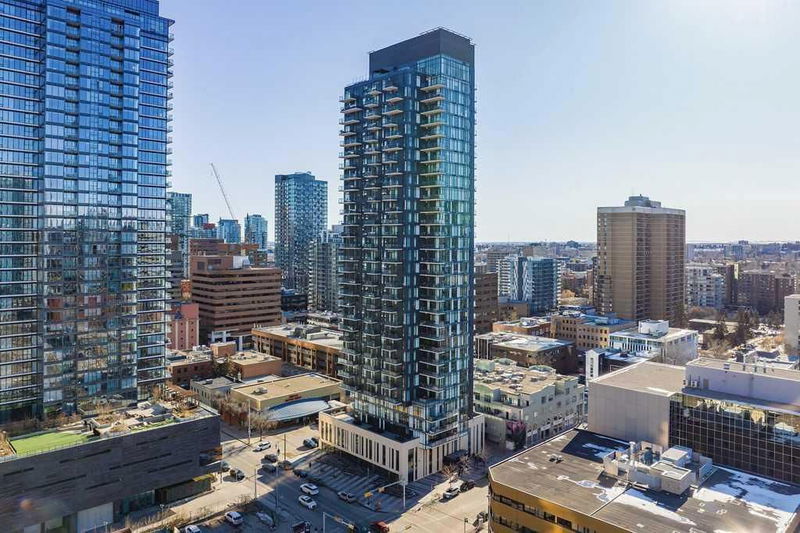Caractéristiques principales
- MLS® #: A2205645
- ID de propriété: SIRC2338961
- Type de propriété: Résidentiel, Condo
- Aire habitable: 697 pi.ca.
- Construit en: 2017
- Chambre(s) à coucher: 2
- Salle(s) de bain: 2
- Stationnement(s): 1
- Inscrit par:
- eXp Realty
Description de la propriété
| $25,000 PRICE DROPPED | Welcome to 6th and Tenth – where urban sophistication meets modern comfort!
This stunning corner-unit condo in Calgary’s vibrant Beltline District offers the ultimate downtown lifestyle. Designed with a chic loft-style aesthetic, this exceptional home blends industrial charm with contemporary elegance.
Step inside to soaring 9-foot ceilings, exposed concrete walls, and expansive floor-to-ceiling windows that showcase breathtaking panoramic views of the city skyline. The open-concept layout is perfect for both relaxation and entertaining, while natural light floods the space to create a warm, inviting atmosphere.
The sleek kitchen features stainless steel appliances, quartz countertops, and stylish fixtures—ideal for culinary creations or casual dining. Flowing seamlessly into the living area, this space is framed by large north facing windows and a private balcony, offering stunning city and mountain views.
The primary bedroom comfortably fits a king-sized bed and includes a luxurious 4-piece ensuite—your personal retreat. The second bedroom is equally impressive, with its own private balcony to take in the breathtaking scenery. Don't forget to use the gas line for your BBQ needs!
Enjoy top-tier amenities, including a fully equipped gym and an outdoor pool, adding to the comfort and convenience of this sought-after building. Whether you're looking for an excellent investment or the perfect first home, this condo delivers on every level. It's Airbnb-friendly and located in central Beltline.
Don’t miss out—schedule your private showing today!
Pièces
- TypeNiveauDimensionsPlancher
- Chambre à coucher principalePrincipal8' x 14' 6.9"Autre
- Salle de bain attenantePrincipal4' 9" x 7' 9.9"Autre
- Chambre à coucherPrincipal8' 3.9" x 10' 3.9"Autre
- BalconPrincipal6' x 21' 9.6"Autre
- Salle de bainsPrincipal4' 9.9" x 7' 9.9"Autre
- EntréePrincipal3' 11" x 6' 3.9"Autre
- CuisinePrincipal6' 2" x 11' 2"Autre
- SalonPrincipal13' 6" x 16' 3.9"Autre
- Salle de lavagePrincipal3' x 3' 3"Autre
Agents de cette inscription
Demandez plus d’infos
Demandez plus d’infos
Emplacement
1010 6 Street SW #506, Calgary, Alberta, T2R 1B4 Canada
Autour de cette propriété
En savoir plus au sujet du quartier et des commodités autour de cette résidence.
Demander de l’information sur le quartier
En savoir plus au sujet du quartier et des commodités autour de cette résidence
Demander maintenantCalculatrice de versements hypothécaires
- $
- %$
- %
- Capital et intérêts 2 294 $ /mo
- Impôt foncier n/a
- Frais de copropriété n/a

