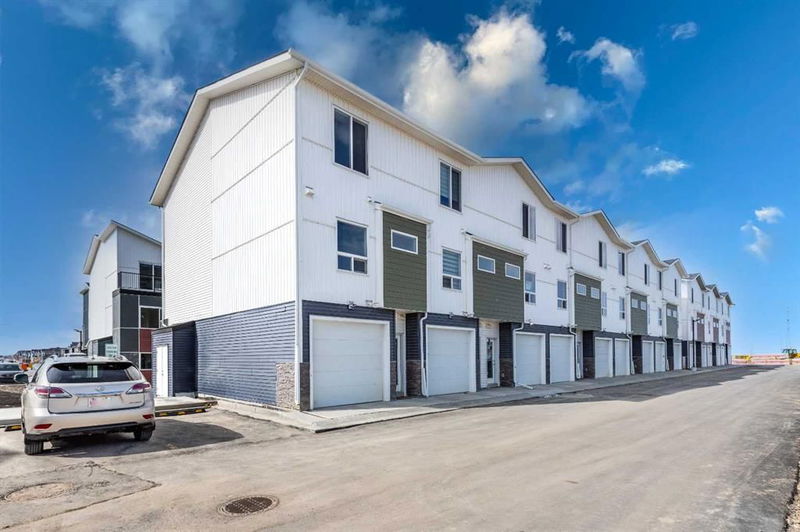Caractéristiques principales
- MLS® #: A2205029
- ID de propriété: SIRC2338958
- Type de propriété: Résidentiel, Condo
- Aire habitable: 1 561,55 pi.ca.
- Construit en: 2025
- Chambre(s) à coucher: 3
- Salle(s) de bain: 3+1
- Stationnement(s): 1
- Inscrit par:
- URBAN-REALTY.ca
Description de la propriété
Brand New 3-Storey Townhome in Redstone | Modern Design & Prime Location.
Discover this stylish CORNER UNIT 3-bedroom, 3.5-bathroom townhome with a single attached garage and modern finishes throughout. Designed for comfort and functionality, this home features an open-concept layout, quartz countertops, gloss-finished full-height cabinets, stainless steel appliances, and soft-close drawers & cabinets. Enjoy the convenience of a stacked front-loading washer & dryer, energy-efficient windows, and a private West-facing balcony with a frosted glass privacy screen.
The main floor offers a spacious foyer, garage access, and a primary bedroom with a 3-piece ensuite. The second level boasts a bright and open living space, a modern kitchen with a breakfast bar, a dedicated dining area, and a sliding door to the balcony. A 2-piece bathroom completes this level.
Upstairs, you’ll find two additional primary bedrooms, each with a private ensuite—one with a dual vanity and walk-in shower, the other with a tub/shower combo. A convenient upper-level laundry adds to the home's appeal.
Located in the sought-after new community of Redstone, this Corner unit home offers quick access to Stoney Trail, low condo fees, and a future central greenspace courtyard with ample visitor parking. Plus, new schools are coming soon—including a K-4 public elementary school and a K-6 Catholic school. Don’t miss this incredible opportunity—schedule your showing today!
Pièces
- TypeNiveauDimensionsPlancher
- Salle de bain attenantePrincipal20' 6" x 20' 9"Autre
- Chambre à coucherPrincipal33' 8" x 31' 2"Autre
- FoyerPrincipal31' 5" x 25' 8"Autre
- ServicePrincipal35' x 11' 6"Autre
- Salle de bains2ième étage18' 9.9" x 18' 6.9"Autre
- Salle à manger2ième étage30' 11" x 34' 5"Autre
- Cuisine2ième étage41' 3" x 27' 8"Autre
- Salon2ième étage56' 6.9" x 47' 3.9"Autre
- Salle de bain attenante3ième étage26' 3" x 18' 3.9"Autre
- Salle de bain attenante3ième étage36' 8" x 21' 6.9"Autre
- Chambre à coucher3ième étage35' x 47' 6.9"Autre
- Chambre à coucher principale3ième étage60' 5" x 47' 6.9"Autre
Agents de cette inscription
Demandez plus d’infos
Demandez plus d’infos
Emplacement
604 Red Sky Villas NE, Calgary, Alberta, T3N 2M3 Canada
Autour de cette propriété
En savoir plus au sujet du quartier et des commodités autour de cette résidence.
- 28.04% 20 à 34 ans
- 25.02% 35 à 49 ans
- 10.96% 0 à 4 ans ans
- 9.41% 50 à 64 ans
- 8.05% 5 à 9 ans
- 6.16% 10 à 14 ans
- 5.03% 65 à 79 ans
- 4.99% 15 à 19 ans
- 2.34% 80 ans et plus
- Les résidences dans le quartier sont:
- 79.68% Ménages unifamiliaux
- 12.26% Ménages d'une seule personne
- 4.73% Ménages de deux personnes ou plus
- 3.33% Ménages multifamiliaux
- 117 900 $ Revenu moyen des ménages
- 46 240 $ Revenu personnel moyen
- Les gens de ce quartier parlent :
- 34.64% Pendjabi
- 31% Anglais
- 11.09% Anglais et langue(s) non officielle(s)
- 7.28% Tagalog (pilipino)
- 5.17% Ourdou
- 3.09% Gujarati
- 3% Hindi
- 2.21% Espagnol
- 1.33% Dari
- 1.19% Malayalam
- Le logement dans le quartier comprend :
- 54.63% Maison individuelle non attenante
- 16.52% Maison en rangée
- 15.26% Maison jumelée
- 8.12% Appartement, moins de 5 étages
- 5.46% Duplex
- 0% Appartement, 5 étages ou plus
- D’autres font la navette en :
- 8.18% Transport en commun
- 2.25% Autre
- 0.72% Marche
- 0% Vélo
- 27.15% Baccalauréat
- 24.21% Diplôme d'études secondaires
- 17.1% Aucun diplôme d'études secondaires
- 14.44% Certificat ou diplôme d'un collège ou cégep
- 11.29% Certificat ou diplôme universitaire supérieur au baccalauréat
- 3.89% Certificat ou diplôme d'apprenti ou d'une école de métiers
- 1.92% Certificat ou diplôme universitaire inférieur au baccalauréat
- L’indice de la qualité de l’air moyen dans la région est 1
- La région reçoit 196.98 mm de précipitations par année.
- La région connaît 7.39 jours de chaleur extrême (29.09 °C) par année.
Demander de l’information sur le quartier
En savoir plus au sujet du quartier et des commodités autour de cette résidence
Demander maintenantCalculatrice de versements hypothécaires
- $
- %$
- %
- Capital et intérêts 2 290 $ /mo
- Impôt foncier n/a
- Frais de copropriété n/a

