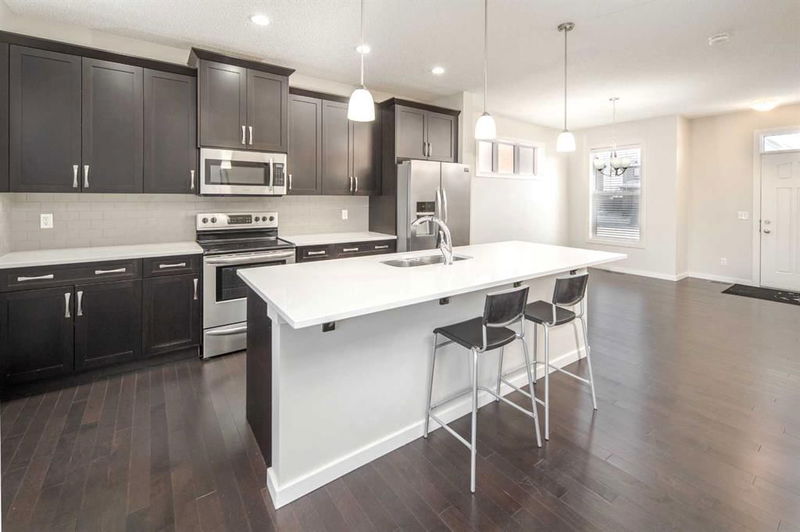Caractéristiques principales
- MLS® #: A2205968
- ID de propriété: SIRC2338932
- Type de propriété: Résidentiel, Maison unifamiliale détachée
- Aire habitable: 1 567 pi.ca.
- Construit en: 2014
- Chambre(s) à coucher: 3
- Salle(s) de bain: 2+1
- Stationnement(s): 2
- Inscrit par:
- TrustPro Realty
Description de la propriété
Welcome to Mahogany, one of Calgary’s most sought-after communities! This incredible four-season lake community offers a wealth of amenities for residents to enjoy year-round. Nestled in a tranquil cul-de-sac, this charming family home boasts a prime location with schools just a short stroll away, making mornings effortless and days more enjoyable. Children can safely play on the quiet street while forming friendships with neighbors. Inside, the open-concept floor plan is designed for modern living, featuring 9’ ceilings on the main floor, hardwood flooring, and a seamless layout connecting the living, dining, and kitchen spaces. The kitchen is a chef’s dream with quartz countertops, an upgraded stainless steel appliance package, and stylish railing details, while a cozy den off the entryway offers the perfect space for a home office, reading nook, or music room. Upstairs, you’ll find three generously sized bedrooms, including a spacious primary suite with a luxurious five-piece ensuite featuring a soaker tub, dual sinks, a shower, and a walk-in closet, along with two additional bedrooms and a four-piece bathroom. The west-facing backyard is a private retreat, complete with a large deck and an oversized garage pad—perfect for enjoying morning coffee or evening relaxation. With its prime location within walking distance of schools, parks, and the community’s scenic pathway system, this Mahogany home offers the perfect blend of tranquility and convenience. Don’t miss out on this incredible opportunity—schedule your viewing today and step into a home designed for making lasting memories!
Pièces
- TypeNiveauDimensionsPlancher
- SalonPrincipal14' 2" x 11' 8"Autre
- CuisinePrincipal12' 8" x 13'Autre
- Chambre à coucherInférieur10' 2" x 8' 11"Autre
- Chambre à coucherInférieur9' 9.6" x 9' 3.9"Autre
- Salle à mangerPrincipal11' 11" x 12' 8"Autre
- Salle de lavagePrincipal5' 6" x 3' 3"Autre
- Salle de bainsPrincipal5' x 4' 11"Autre
- Chambre à coucher principaleInférieur12' 2" x 12' 9.6"Autre
- Bureau à domicilePrincipal6' 6" x 7' 11"Autre
- Salle de bainsInférieur8' 2" x 5'Autre
- Salle de bain attenanteInférieur8' 6" x 9' 3"Autre
- NidInférieur9' x 5' 11"Autre
- ServiceSous-sol9' 5" x 10' 3.9"Autre
Agents de cette inscription
Demandez plus d’infos
Demandez plus d’infos
Emplacement
25 Marquis Place SE, Calgary, Alberta, T3M 2A5 Canada
Autour de cette propriété
En savoir plus au sujet du quartier et des commodités autour de cette résidence.
Demander de l’information sur le quartier
En savoir plus au sujet du quartier et des commodités autour de cette résidence
Demander maintenantCalculatrice de versements hypothécaires
- $
- %$
- %
- Capital et intérêts 3 124 $ /mo
- Impôt foncier n/a
- Frais de copropriété n/a

